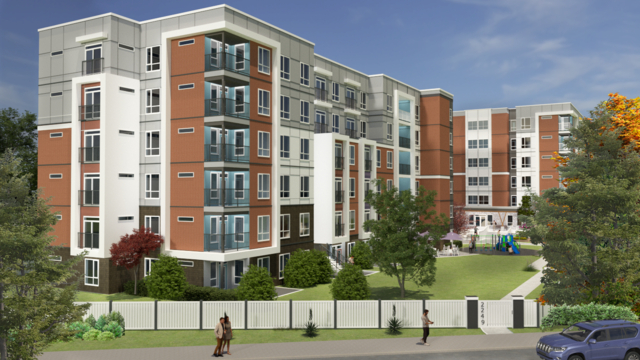
Campus View Affordable Housing
Six-storey, 119 unit affordable housing project for the Capital Region Housing Corporation
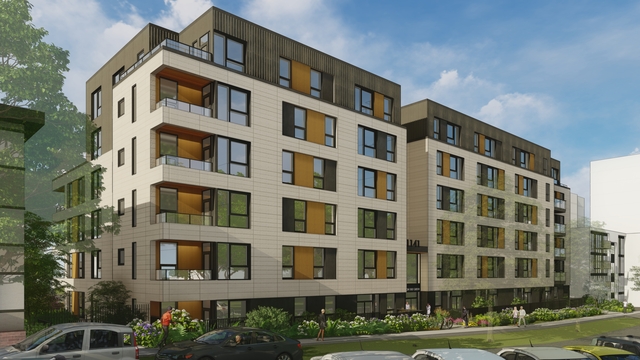
Village on the Green
Six-storey, 140 unit affordable housing project for the Capital Region Housing Corporation
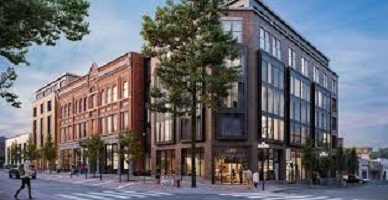
Broad St. Hotel Redevelopment
Eight-storey, 167-room hotel for leisure travelers and conference delegates in the region
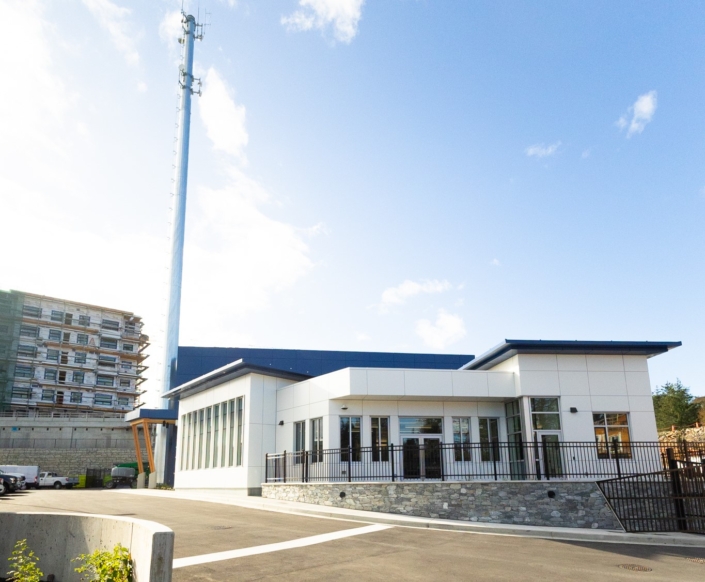
CREST Consolidated Operations Facility
Development of a consolidated administrative and technical operations facility of post-disaster construction for CREST
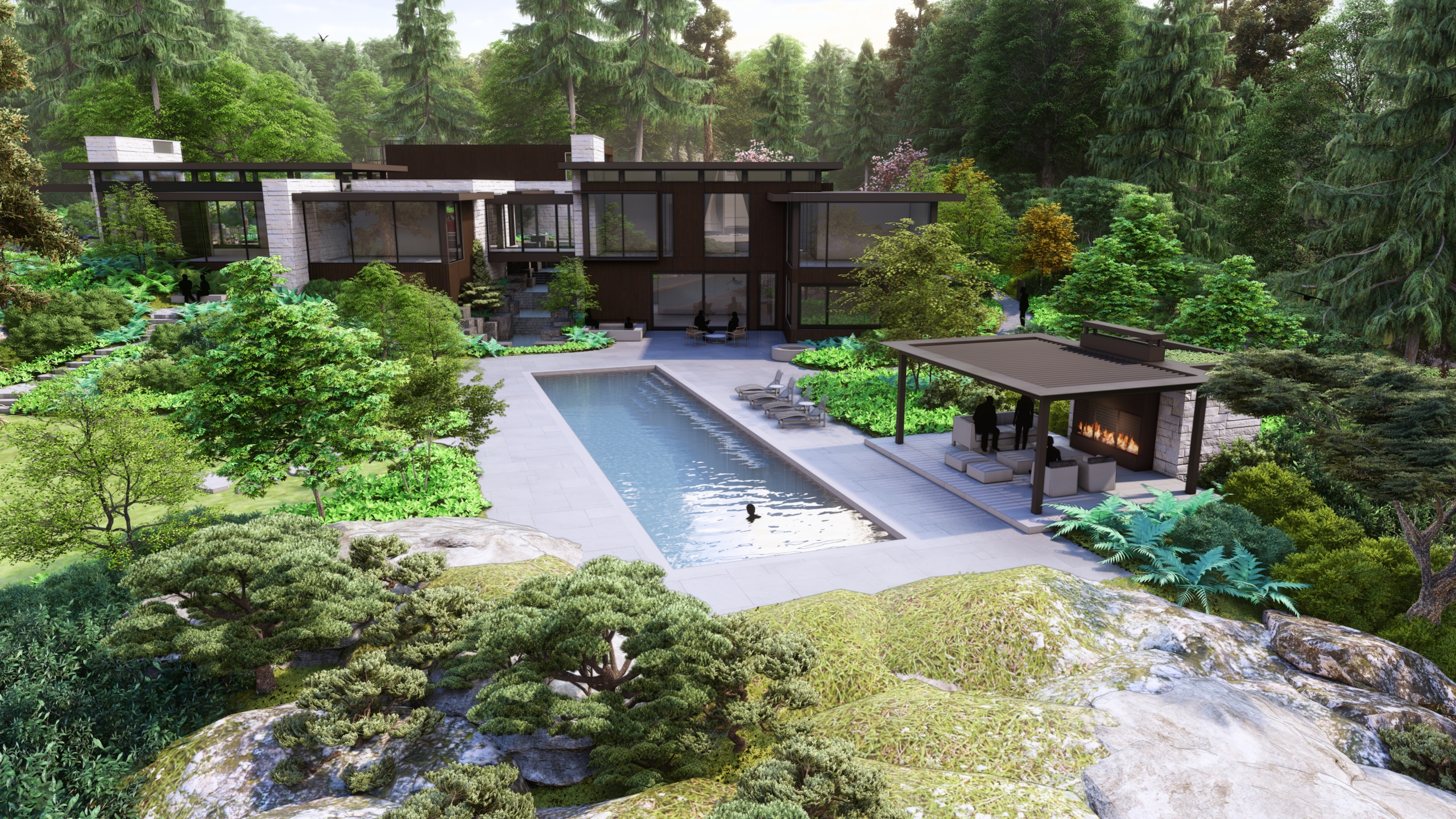
Private Residence
Private custom home in Victoria, BC
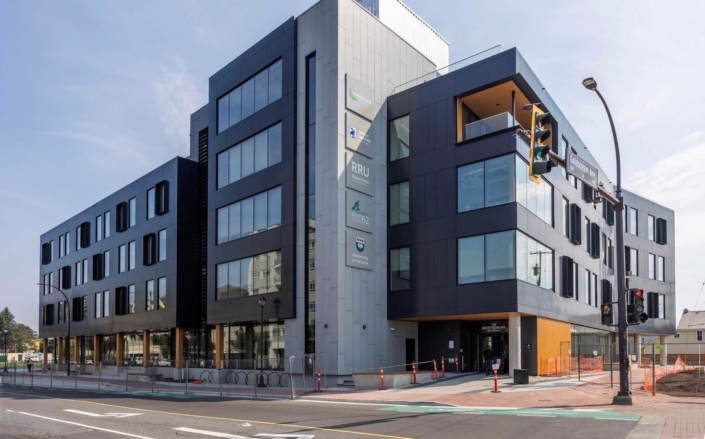
Royal Roads University – West Shore Campus
Five storey mass timber post-secondary education building
All Projects

Campus View Affordable Housing
Six-storey, 119 unit affordable housing project for the Capital Region Housing Corporation

Village on the Green
Six-storey, 140 unit affordable housing project for the Capital Region Housing Corporation

Broad St. Hotel Redevelopment
Eight-storey, 167-room hotel for leisure travelers and conference delegates in the region
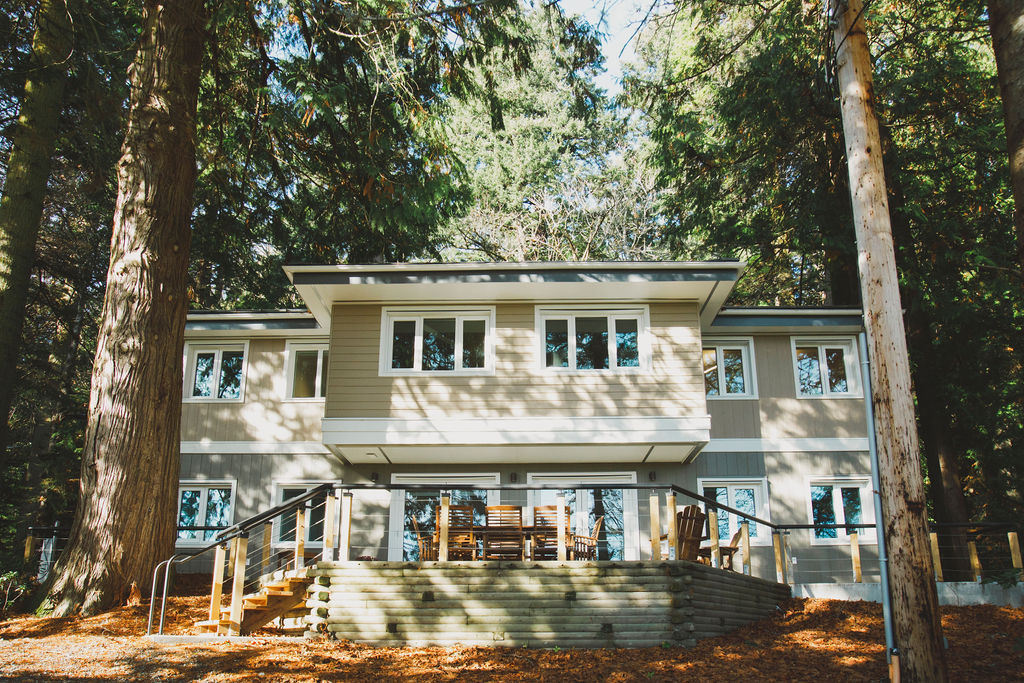
Rose Garden Cottage – Royal Roads University
Renovation and Seismic Upgrade to the existing Rose Garden Cottage at RRU

CREST Consolidated Operations Facility
Development of a consolidated administrative and technical operations facility of post-disaster construction for CREST

Private Residence
Private custom home in Victoria, BC
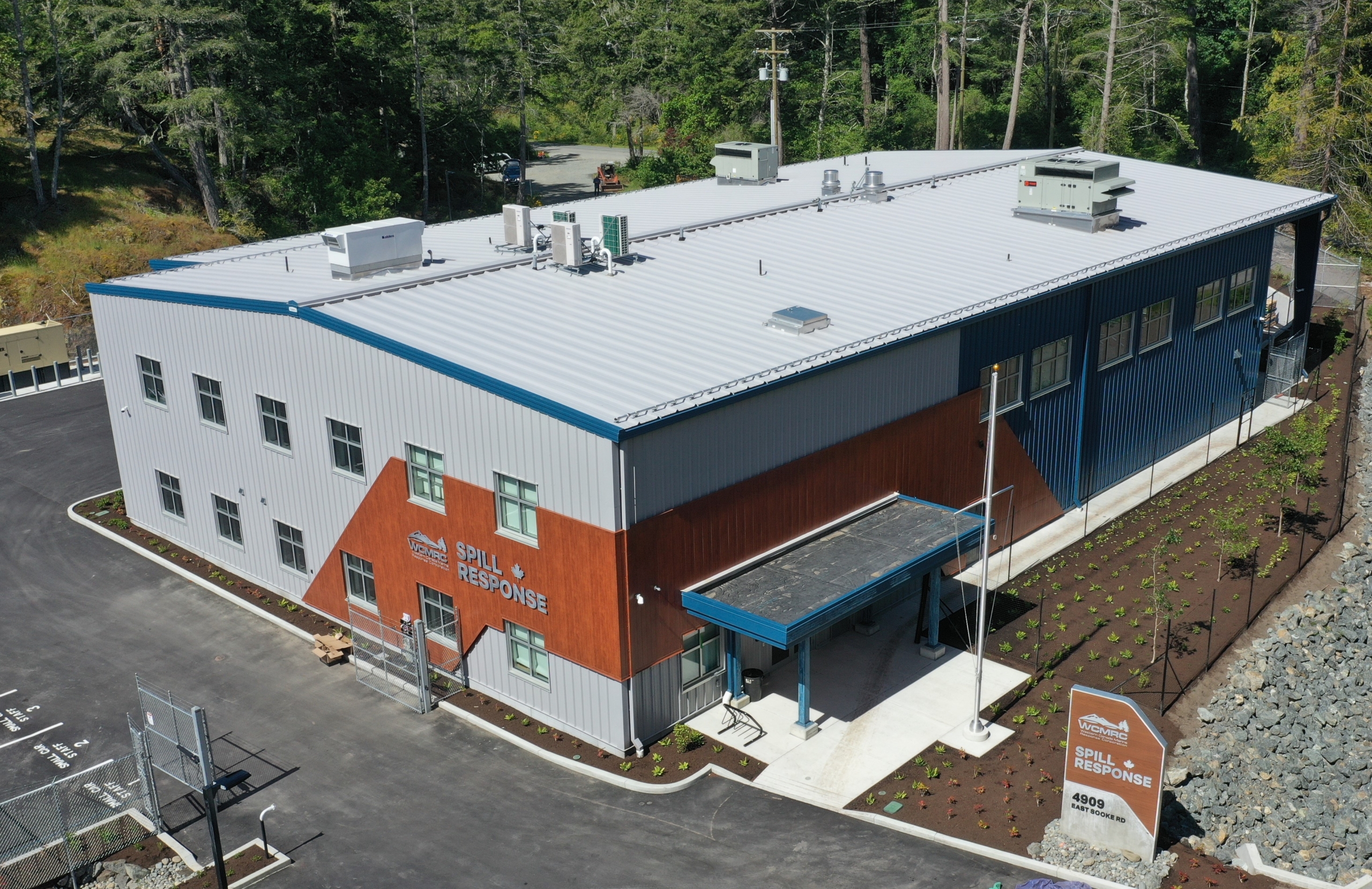
Beecher Bay Response Base – WCMRC
An Emergency Marine Response Base for the Western Canada Marine Response Corp located in Beecher Bay (Sooke BC)

Royal Roads University – West Shore Campus
Five storey mass timber post-secondary education building
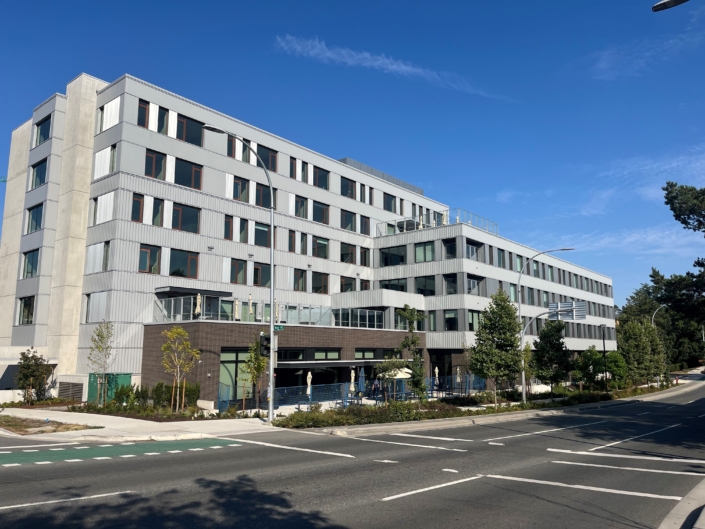
Nigel House Redevelopment
Six storey concrete building of mixed use for residential care, assisted living and affordable housing units
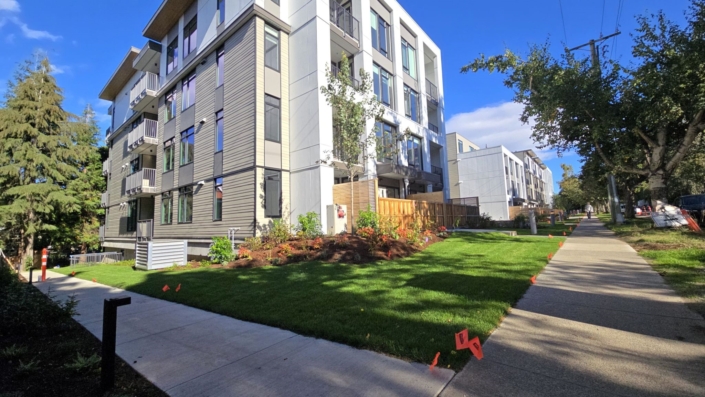
Michigan Square
97 New affordable rental units across two, four storey wood framed buildings
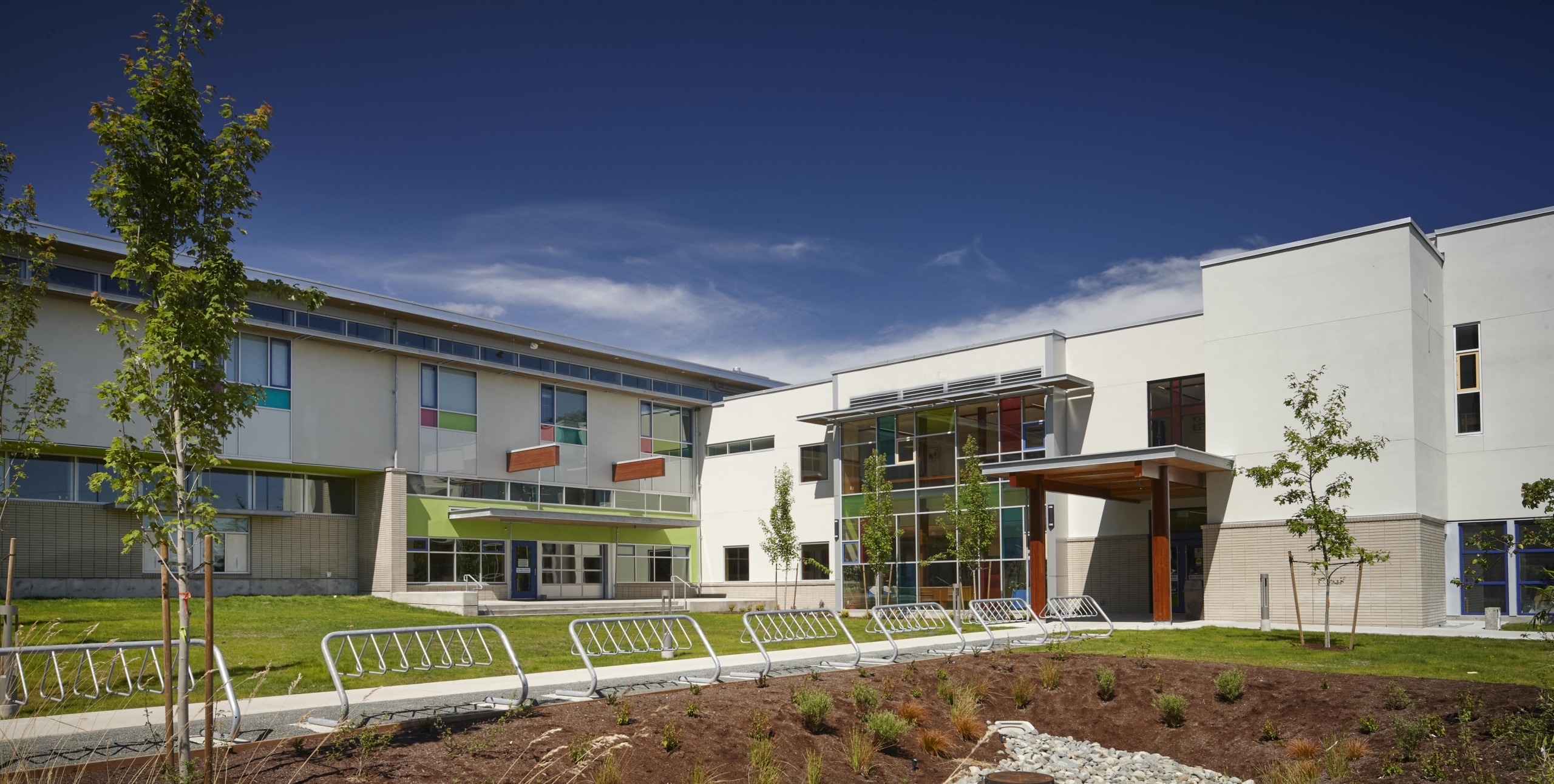
St Andrew’s High School – Drama Wing
Expansion of St Andrew's High School with a 7,000 square foot drama and music wing
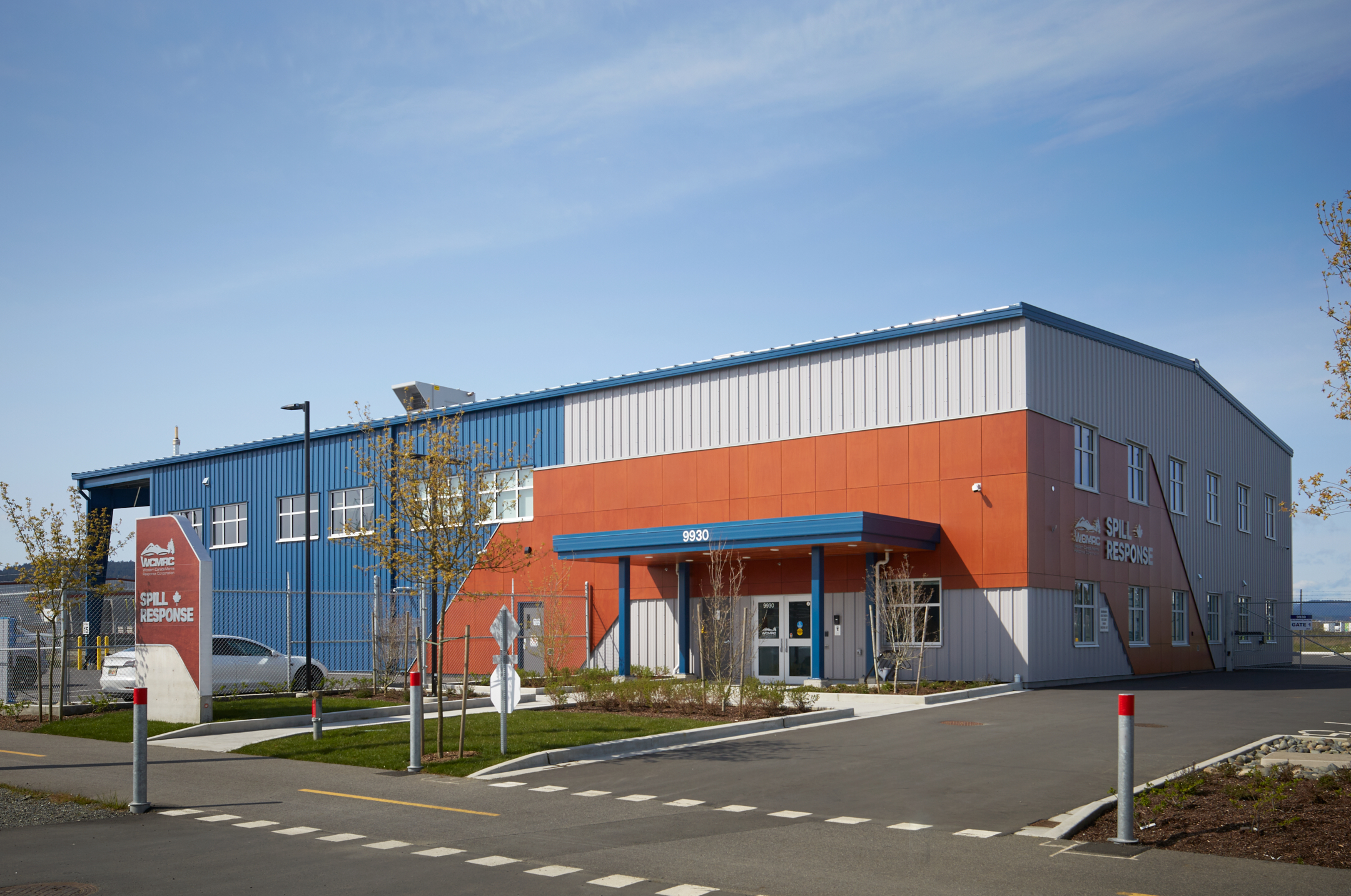
Saanich Marine Response Base – WCMRC
An Emergency Marine Response Base for the Western Canada Marine Response Corp located on the Saanich Peninsula
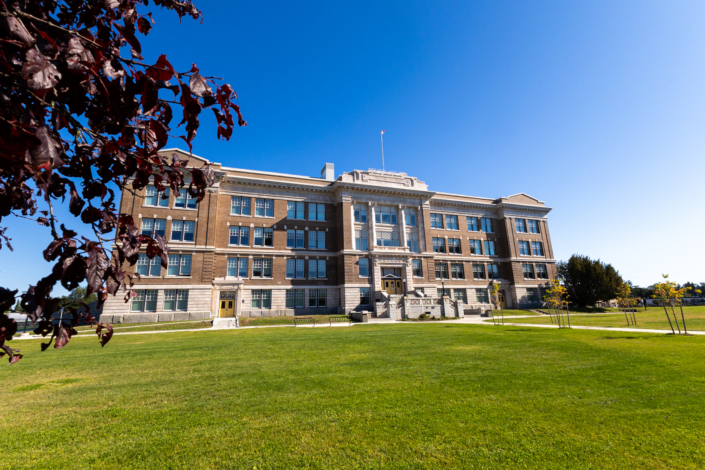
Victoria High School – Seismic Upgrade and Addition
Seismic Upgrade and Addition to the oldest public high school in Western Canada
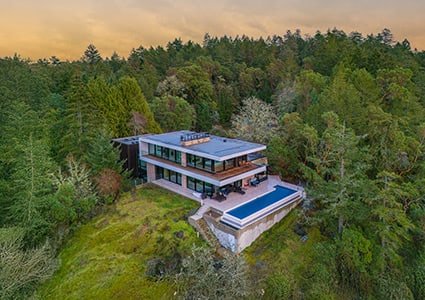
Private Residence
Private custom home in Victoria, BC
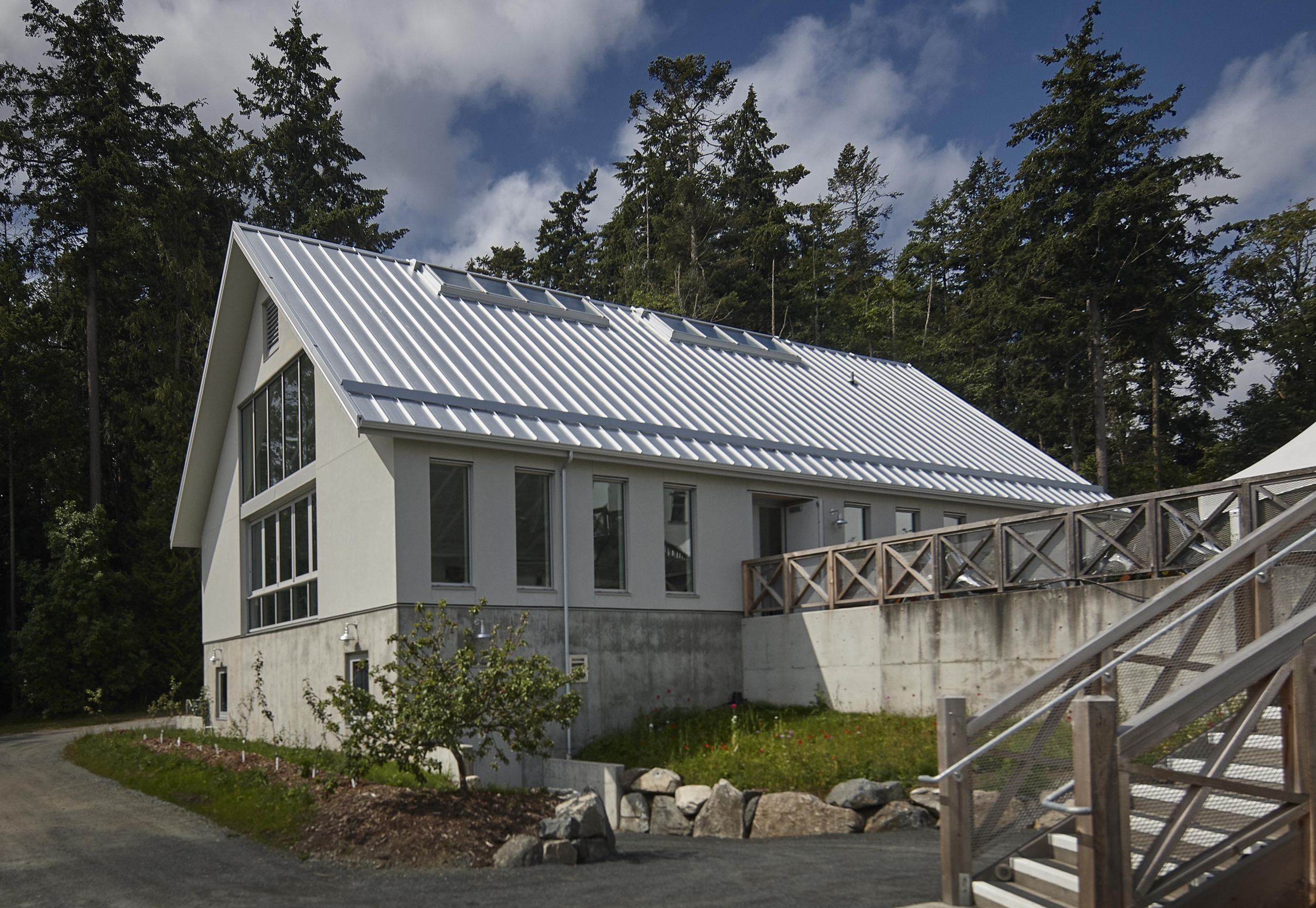
SeaCider Pavillion
Construction of a new events pavillion for the Sea Cider Farm & Ciderhouse located on the Saanich Peninsula.
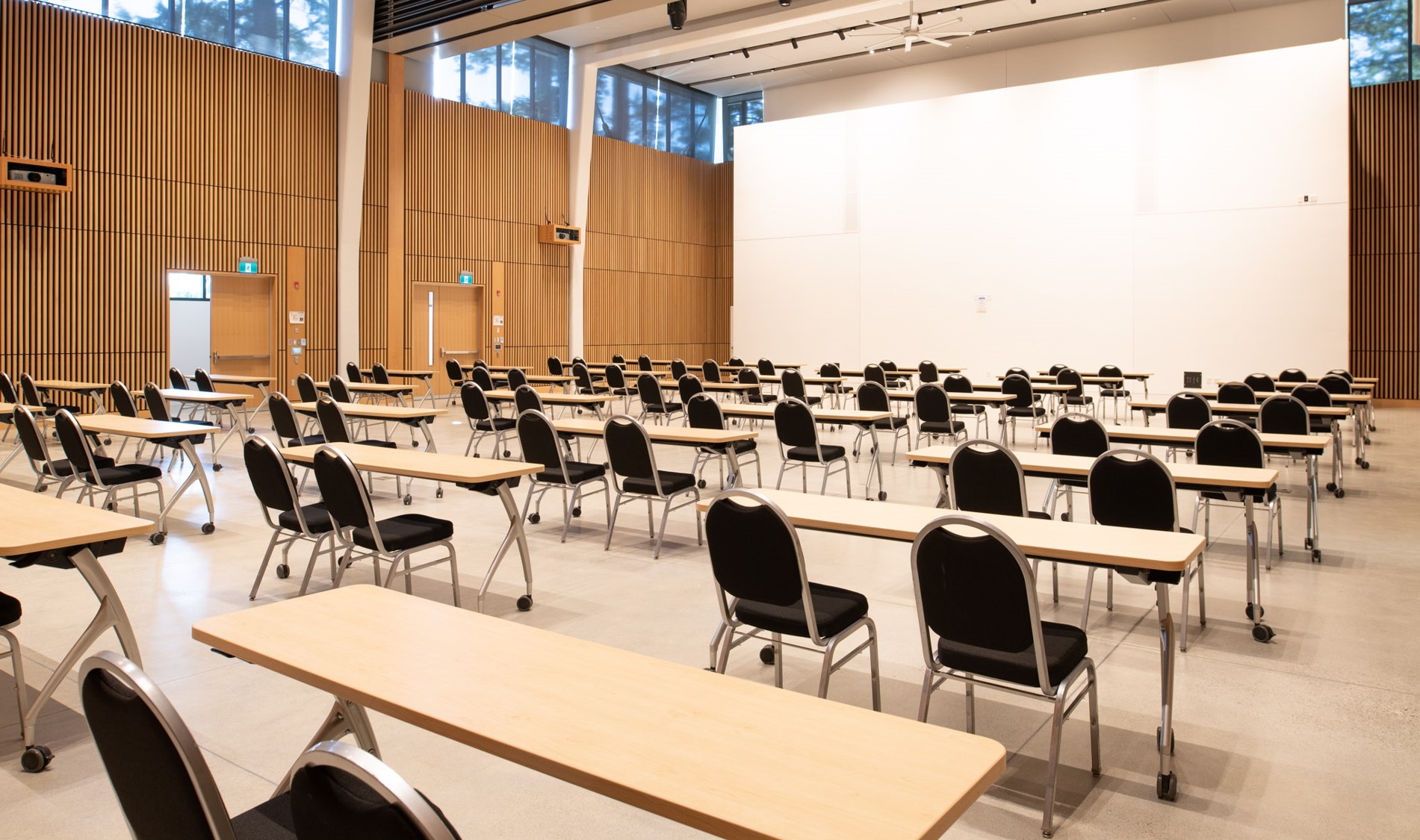
Dogwood Auditorium – Royal Roads University
Renovation and addition to the existing aquatic facility into the Dogwood Auditorium
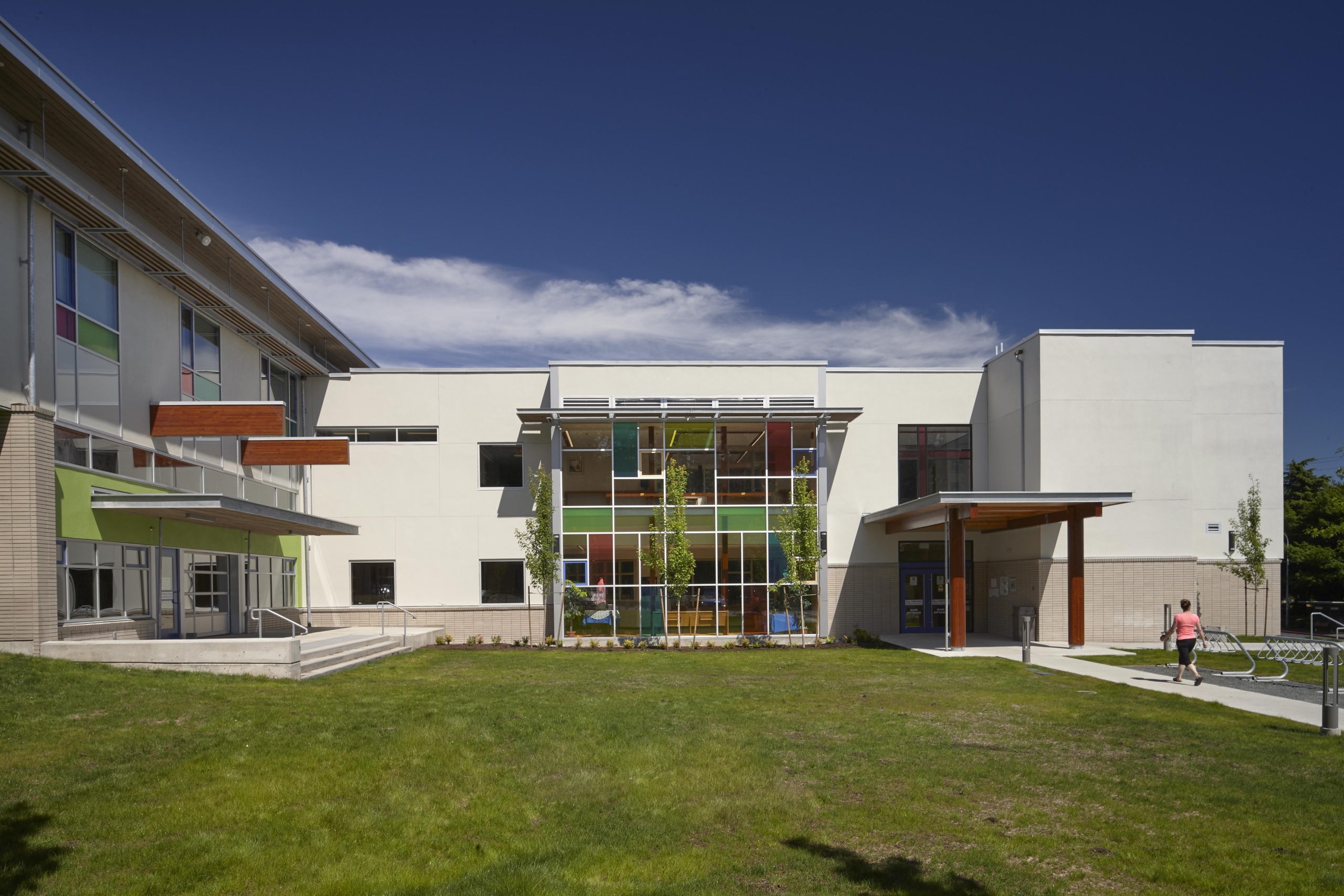
St. Andrew’s Regional High School Expansion & Seismic Upgrade
Expansion and seismic upgrade of St. Andrew's Regional High School
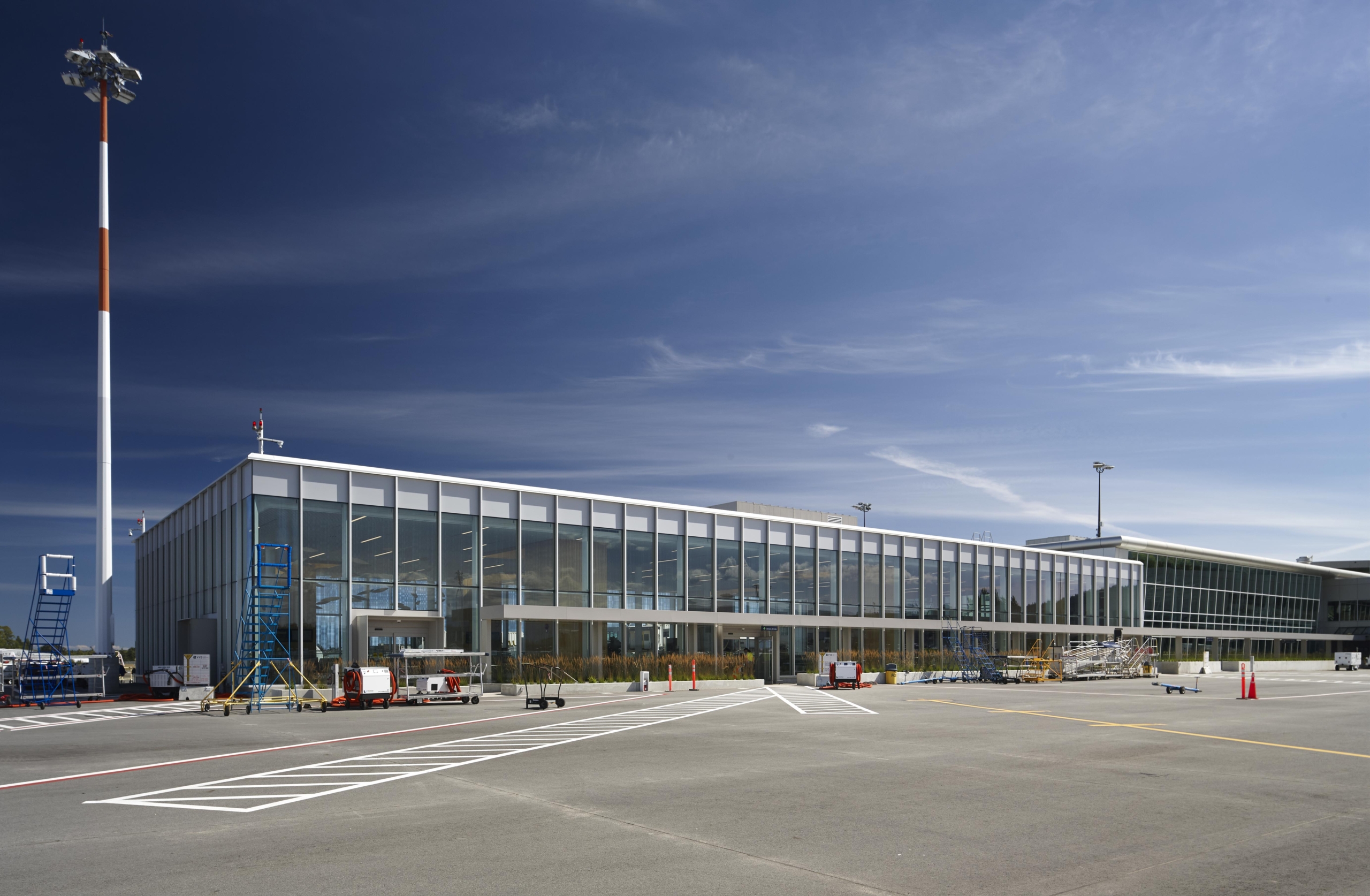
Victoria Airport – Lower Holdroom Expansion
Expansion to the Air Terminal Building to accommodate additional boarding gates, food & retail areas, seating and passenger circulation space
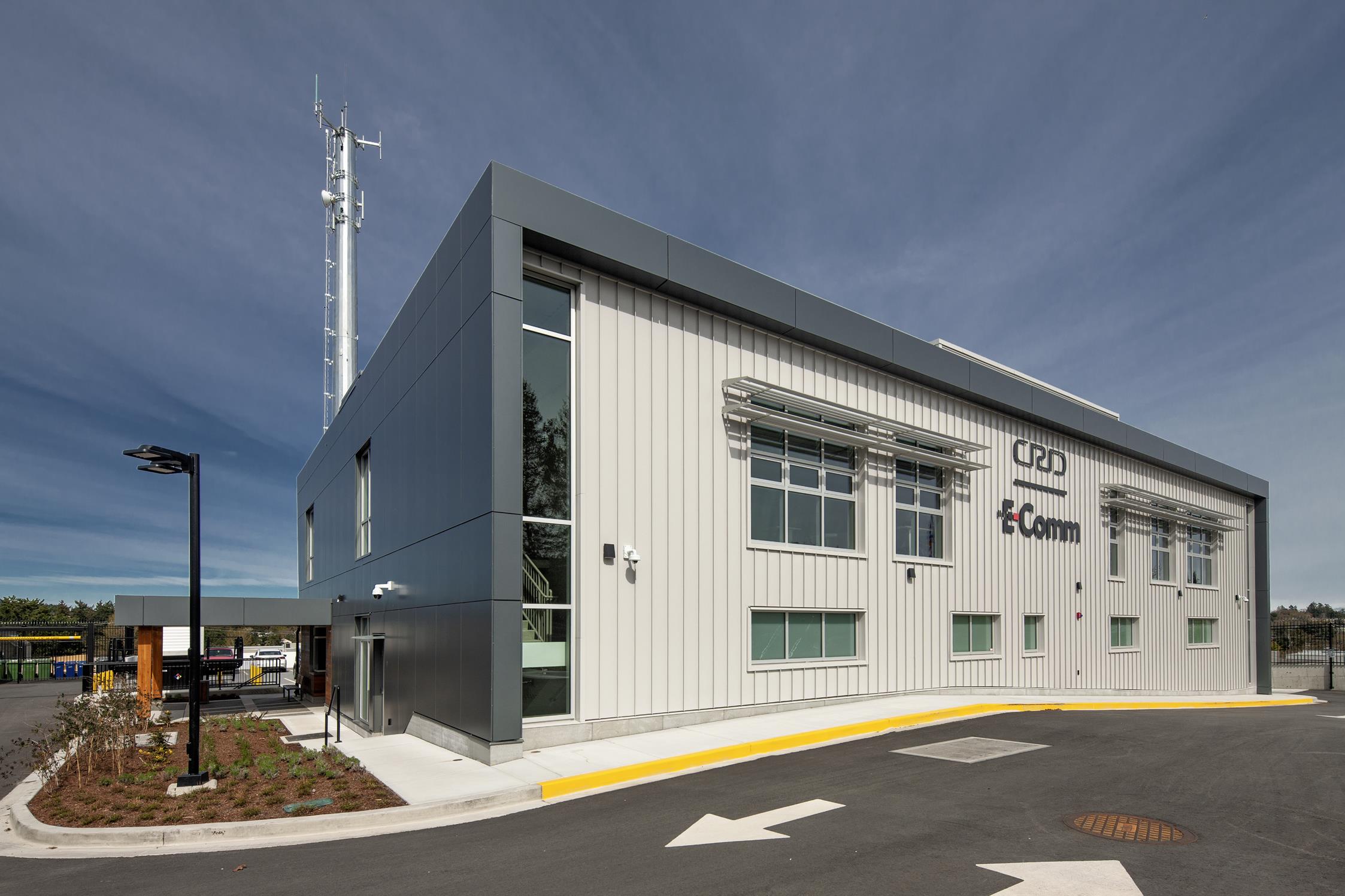
South Island Communications Centre
The South Island Communications Centre is the CRD call centre for 9-1-1 callers on South Vancouver Island
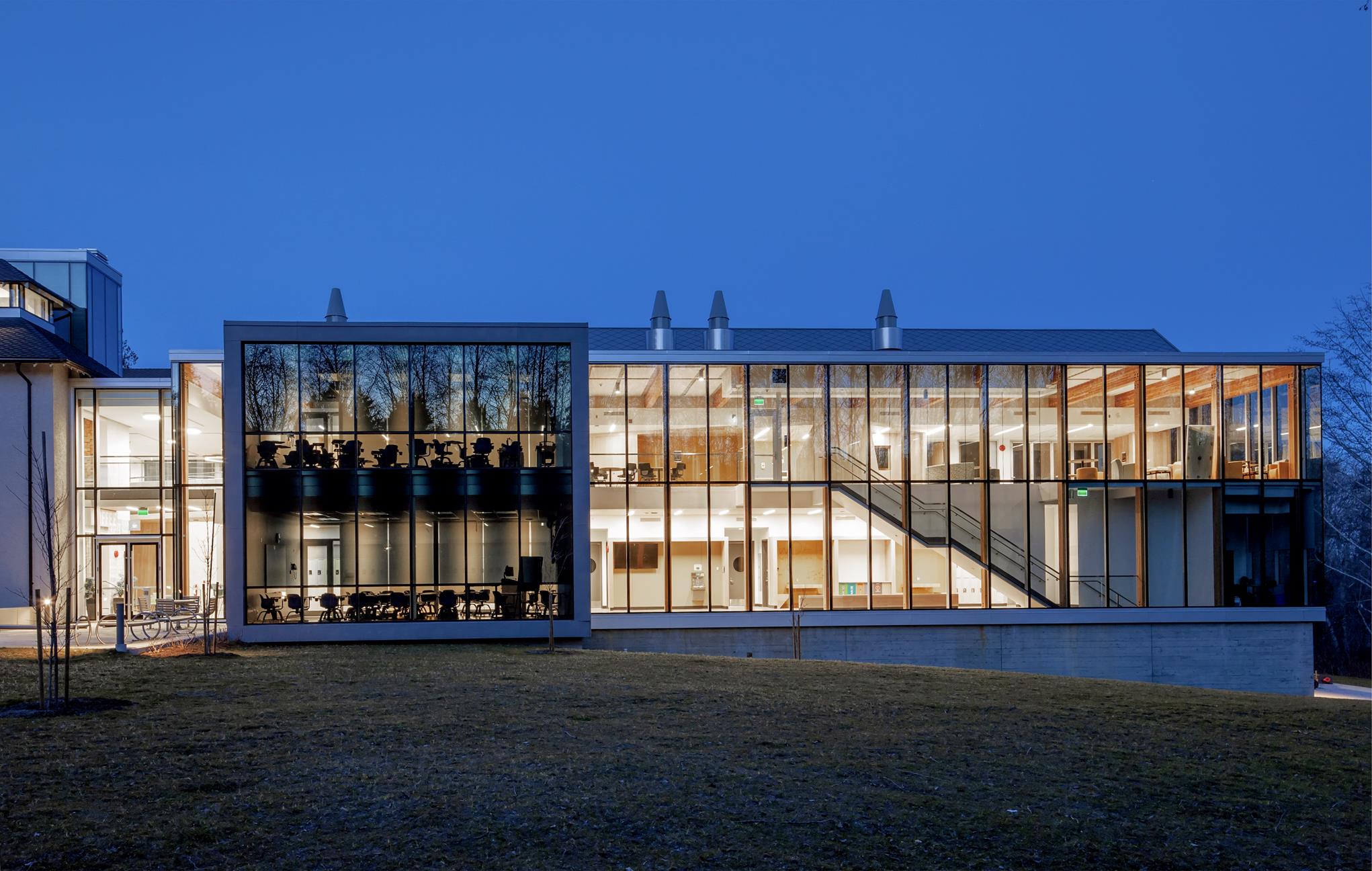
Sherman Jen Building – Royal Roads University
Renovations and seismic upgrades including a construction of a new modern addition to the Mews Bldg
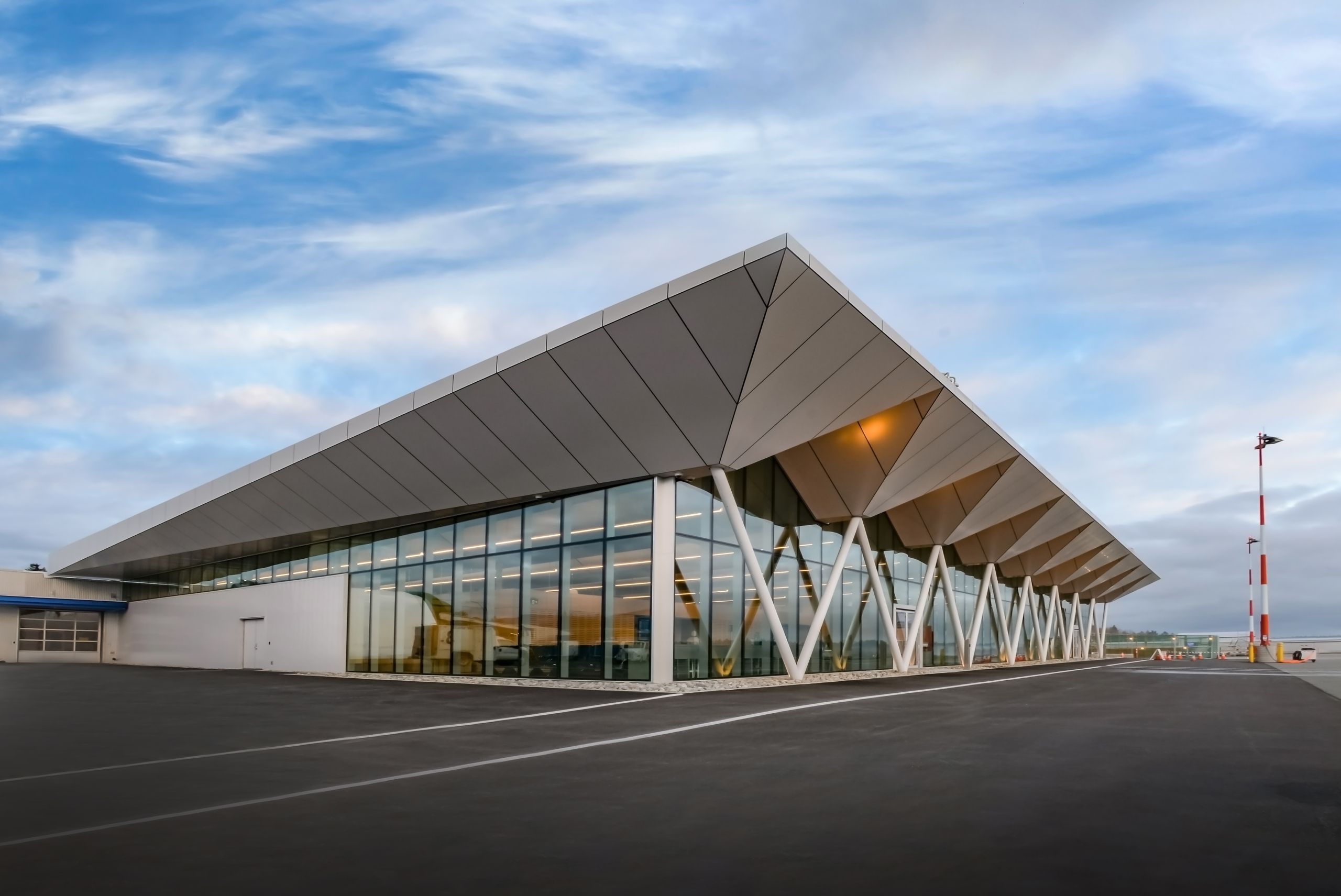
Nanaimo Airport – Terminal Building Expansion
Expansion to the existing Air Terminal Building to meet the airport's increasing passenger growth.
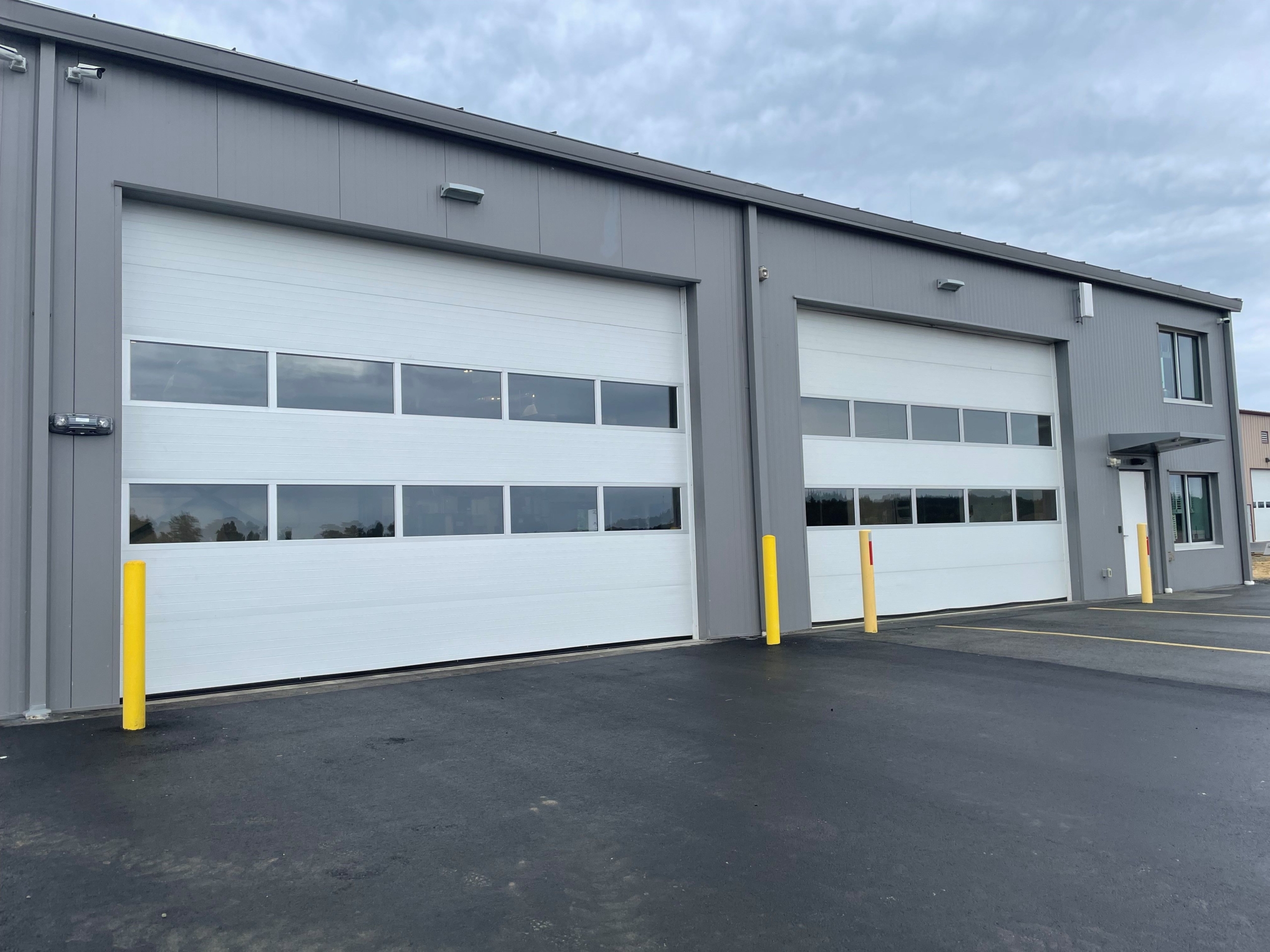
Nanaimo Airport – Aircraft Rescue Fire Fighting Vehicle Shelter
Construction of a new stand-alone Pre-engineered steel building vehicle shelter
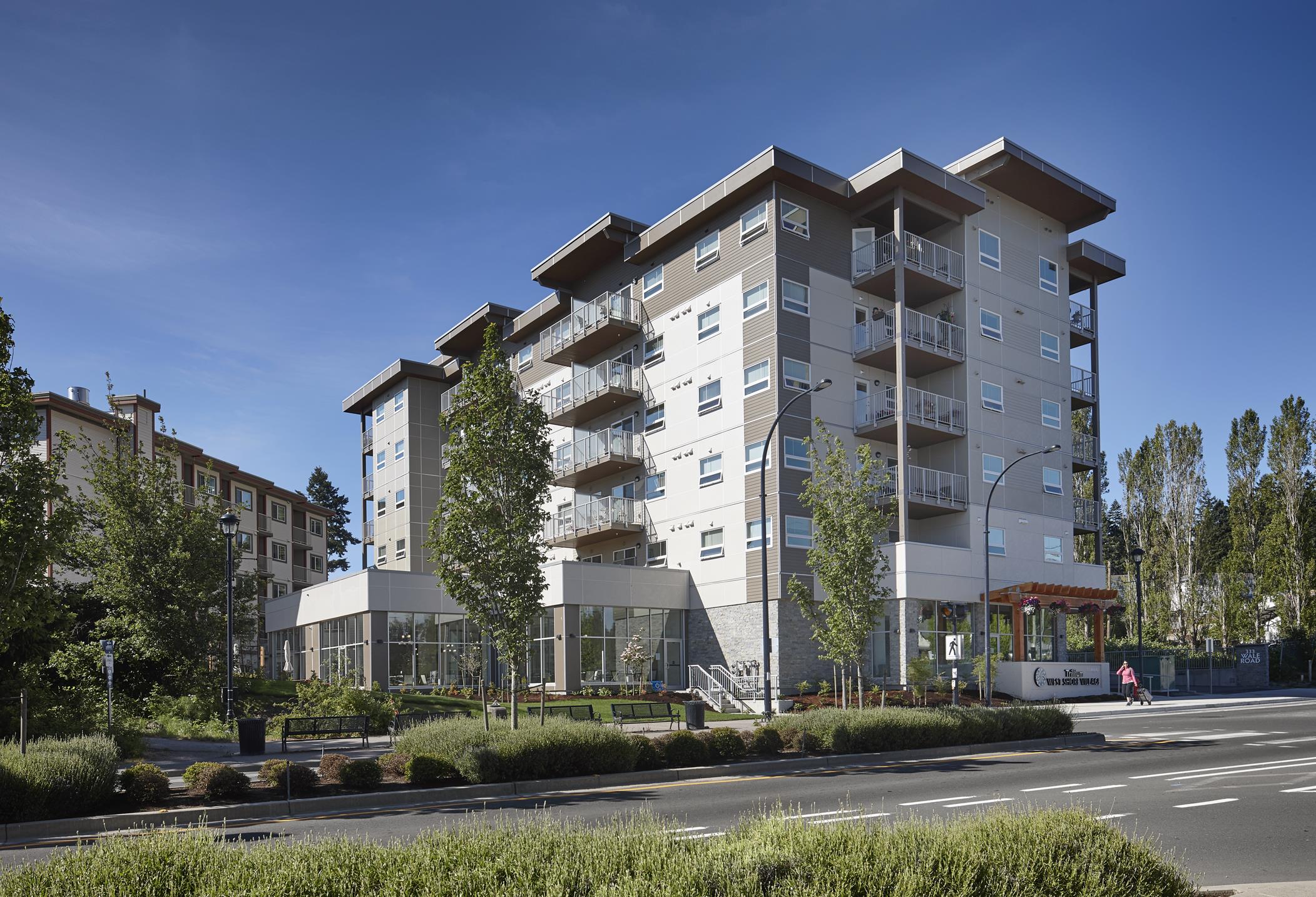
Westshore Village – Trillium
The project consisted of a new 6 level, 60 unit retirement community building

Eric Martin Pavilion Asbestos Abatement
Asbestos abatement and renovation to a portion of the Eric Martin Pavilion.
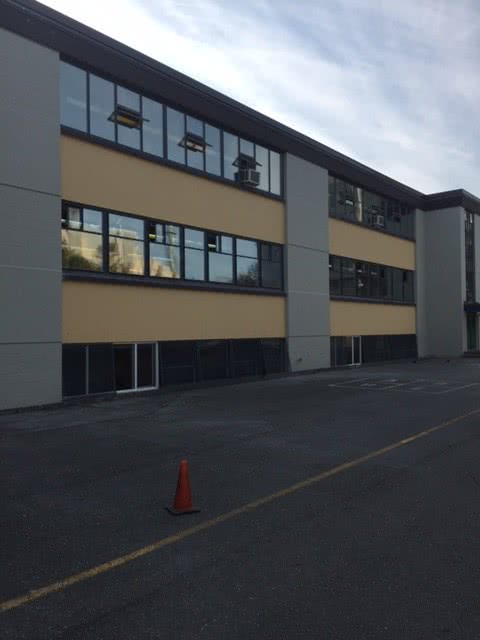
St Patrick’s Elementary School Seismic Upgrade
Seismic Upgrades to St Patrick's Elementary School
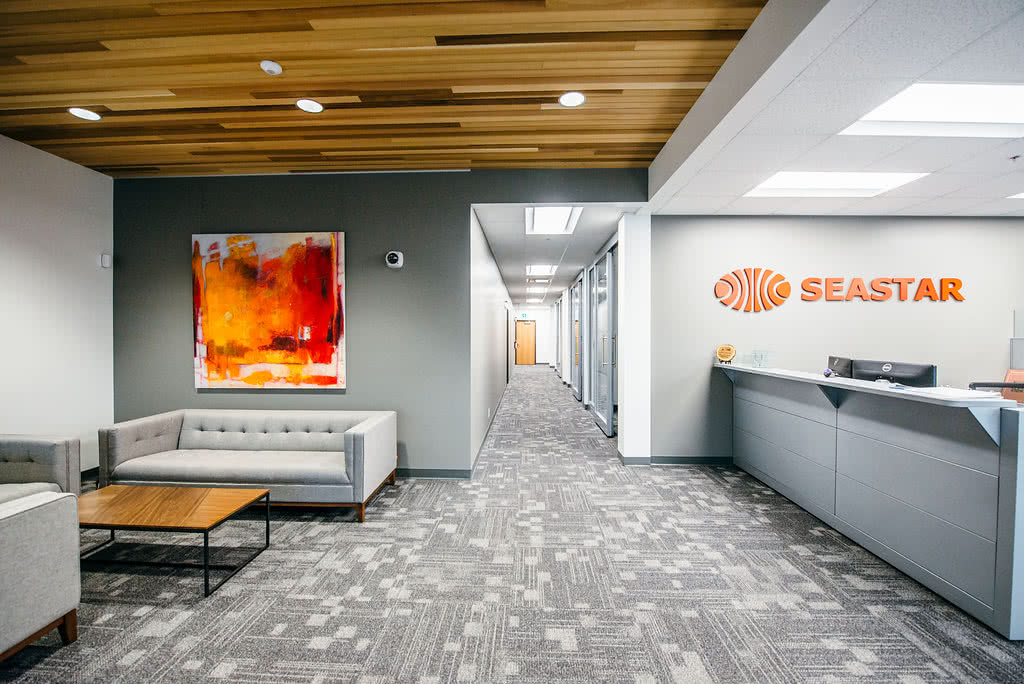
Seastar Chemicals
A new pre-engineered steel building to supplement Seastar's existing facility

McCall Gardens – Royal Oak
Expansion and renovation of the existing Sequoia Gardens Memorial

Victoria International Airport – HBS Recapitalization Project
Modifying and construction of the Airport's baggage handling system.

Quality Foods – Eagle Creek Village
Tenant Improvements for a new 54,000 sq ft Quality Foods grocery store

Cordova Bay Elementary School Expansion & Seismic Upgrade
Seismic upgrade, renovation and addition to the existing elementary school
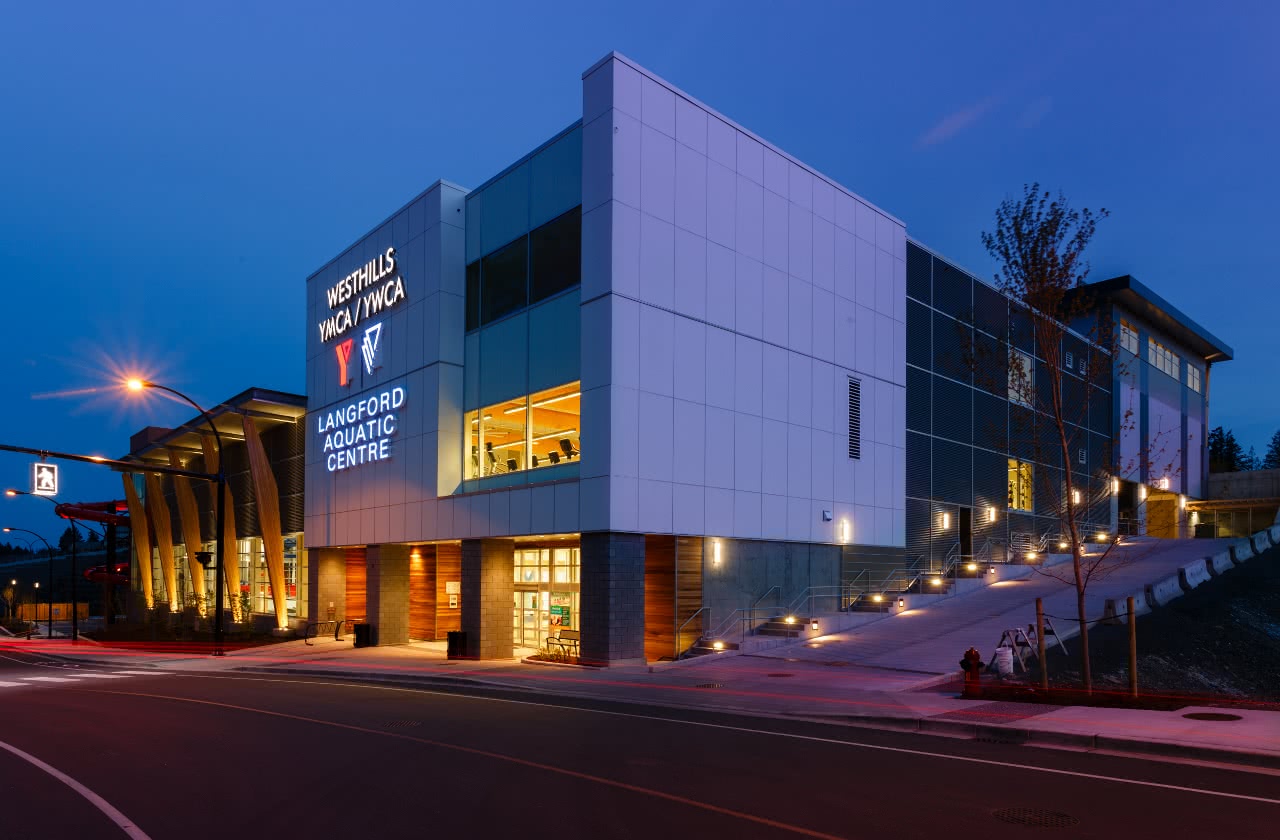
Westhills – YMCA/YWCA – Langford Aquatic Centre
New aquatic facility in Langford City Centre Park
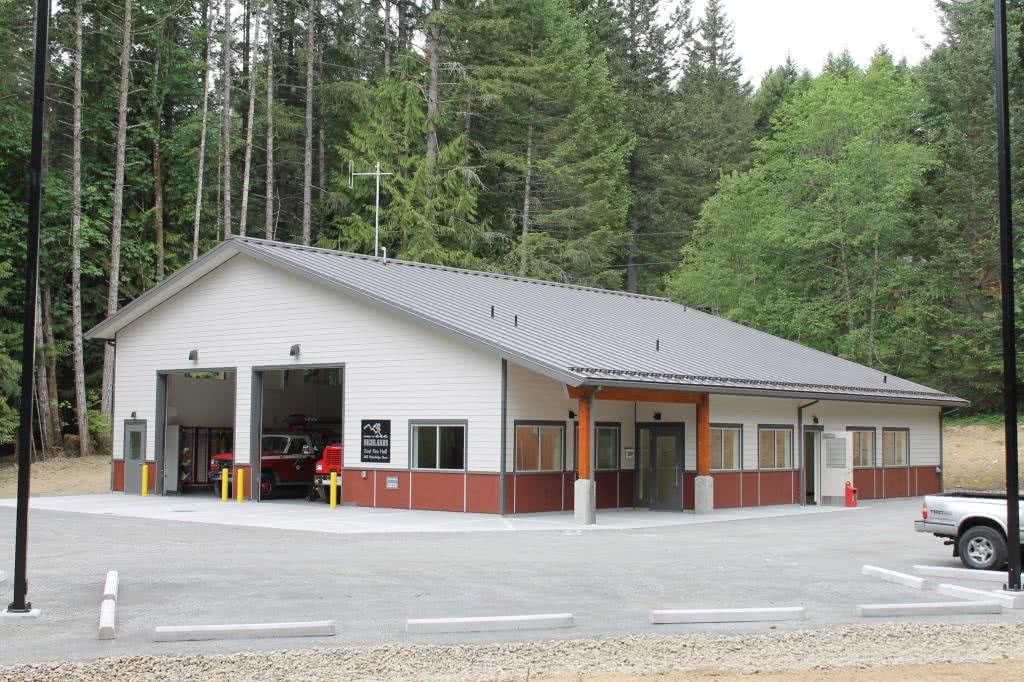
Highlands East Fire Hall
New post-disaster fire hall for the District of Highlands
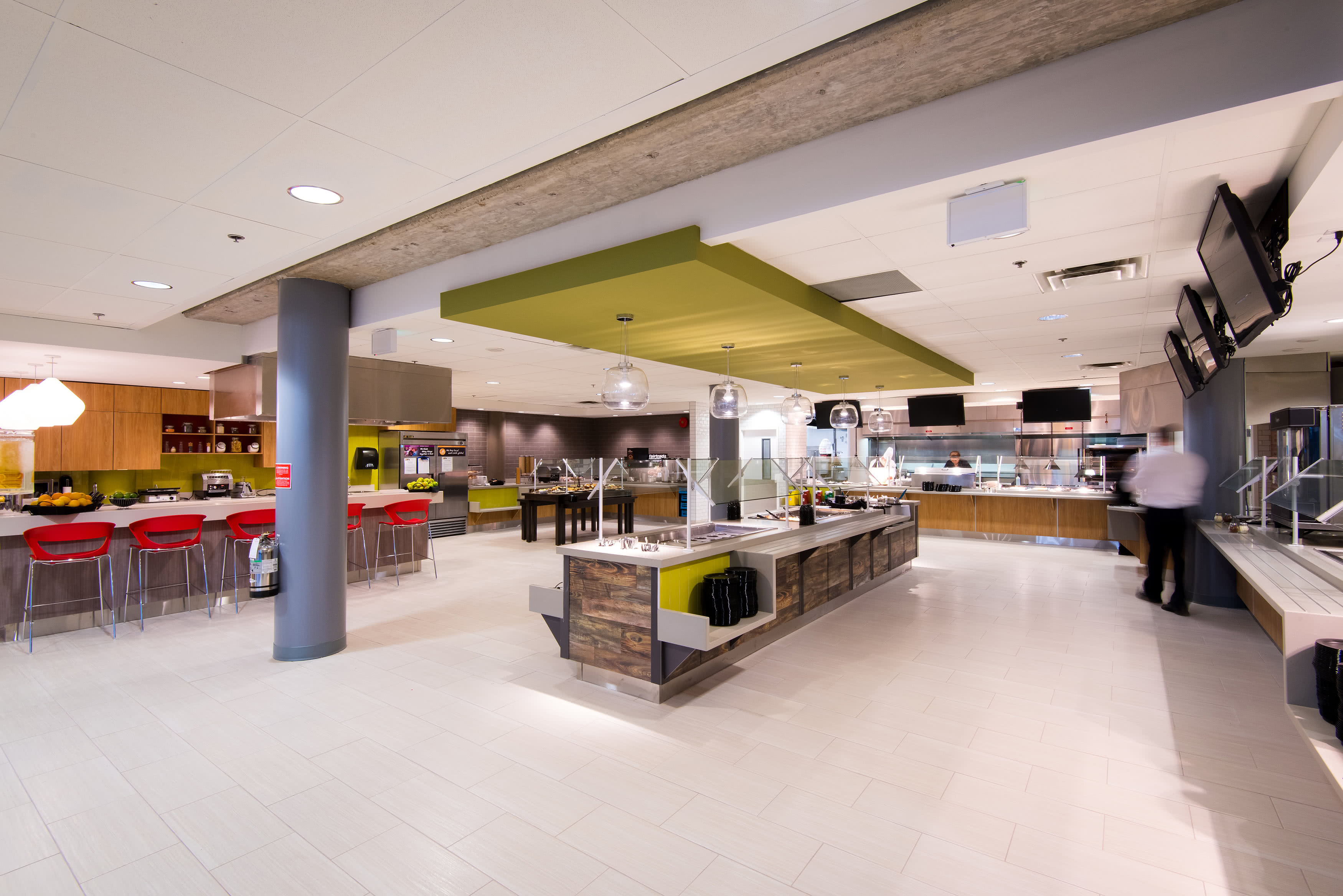
UNBC – Agora Dining Centre Tenant Improvements
Renovations and improvements to the University of Northern British Columbia's BC's food services.
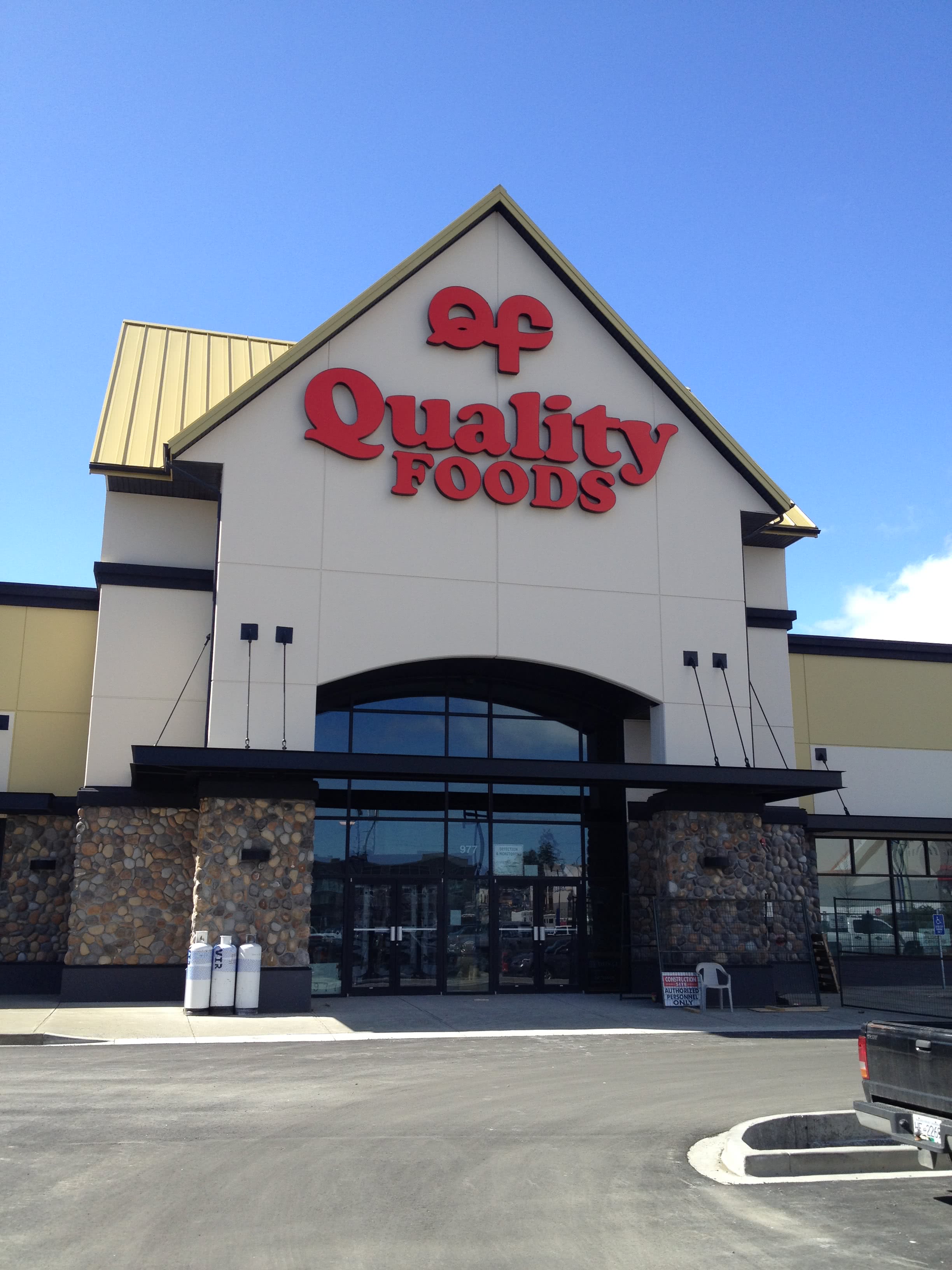
Quality Foods – Langford
Tenant improvement for a new 45,000 square foot Quality Foods grocery store
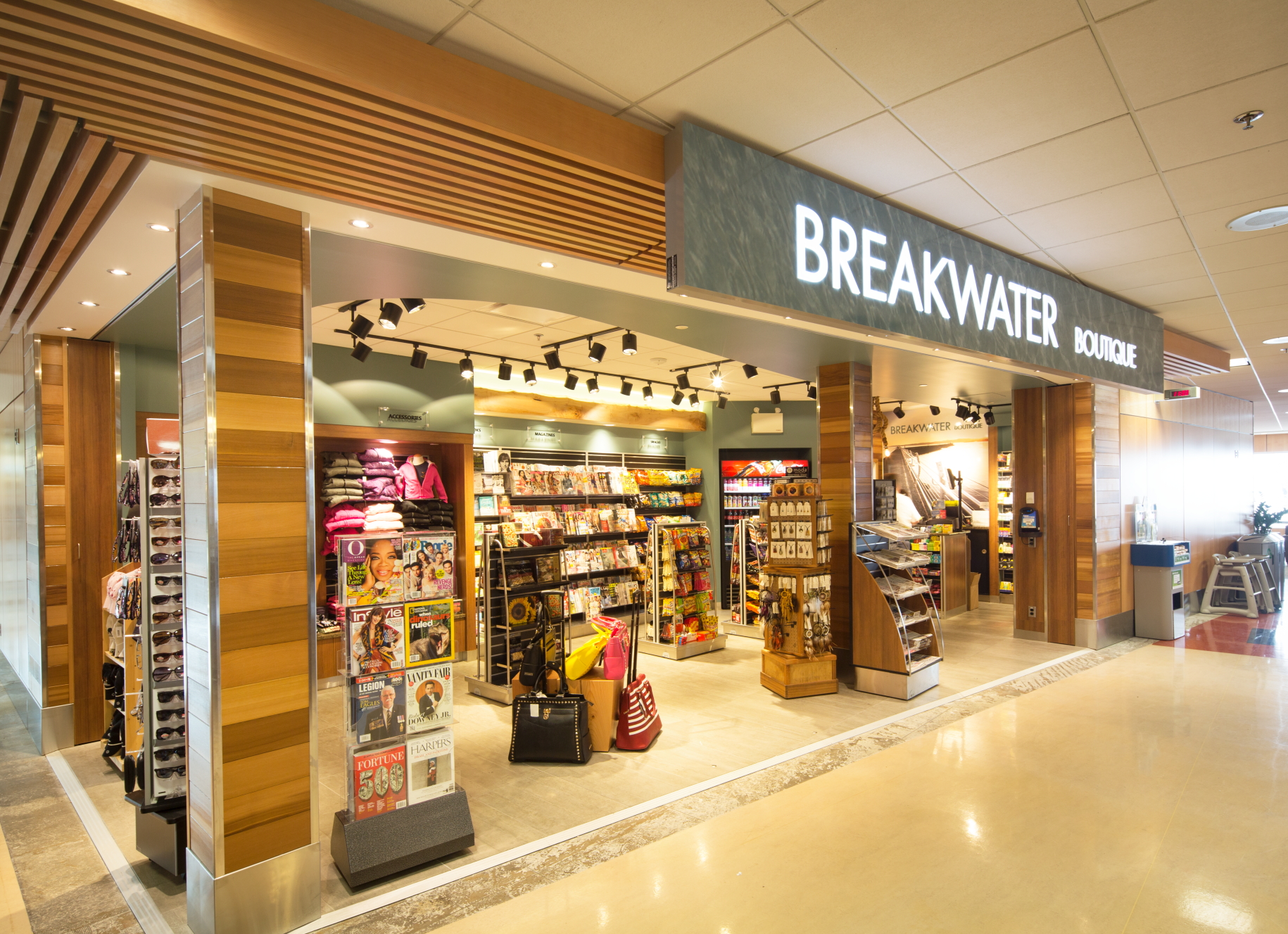
Harbour Walk & Breakwater Boutique Retail Outlets
New retail outlets located at the Victoria International Airport
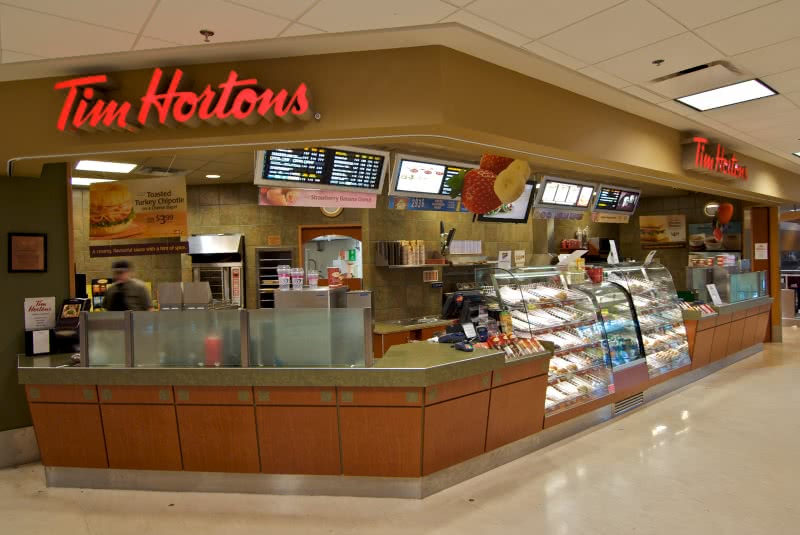
Tim Hortons – Victoria Airport
Tim Hortons tenant improvement at Victoria Airport
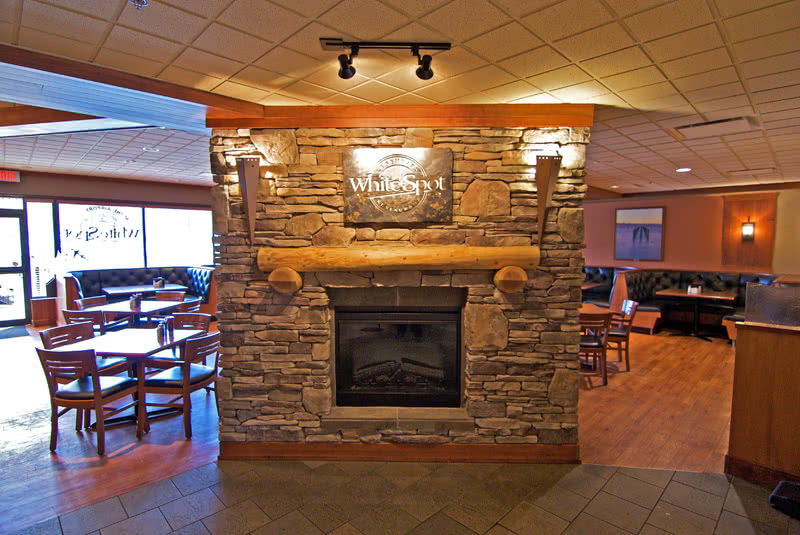
White Spot Restaurant – Victoria Airport
Construction and renovations to the existing food and beverage area at the Victoria Airport
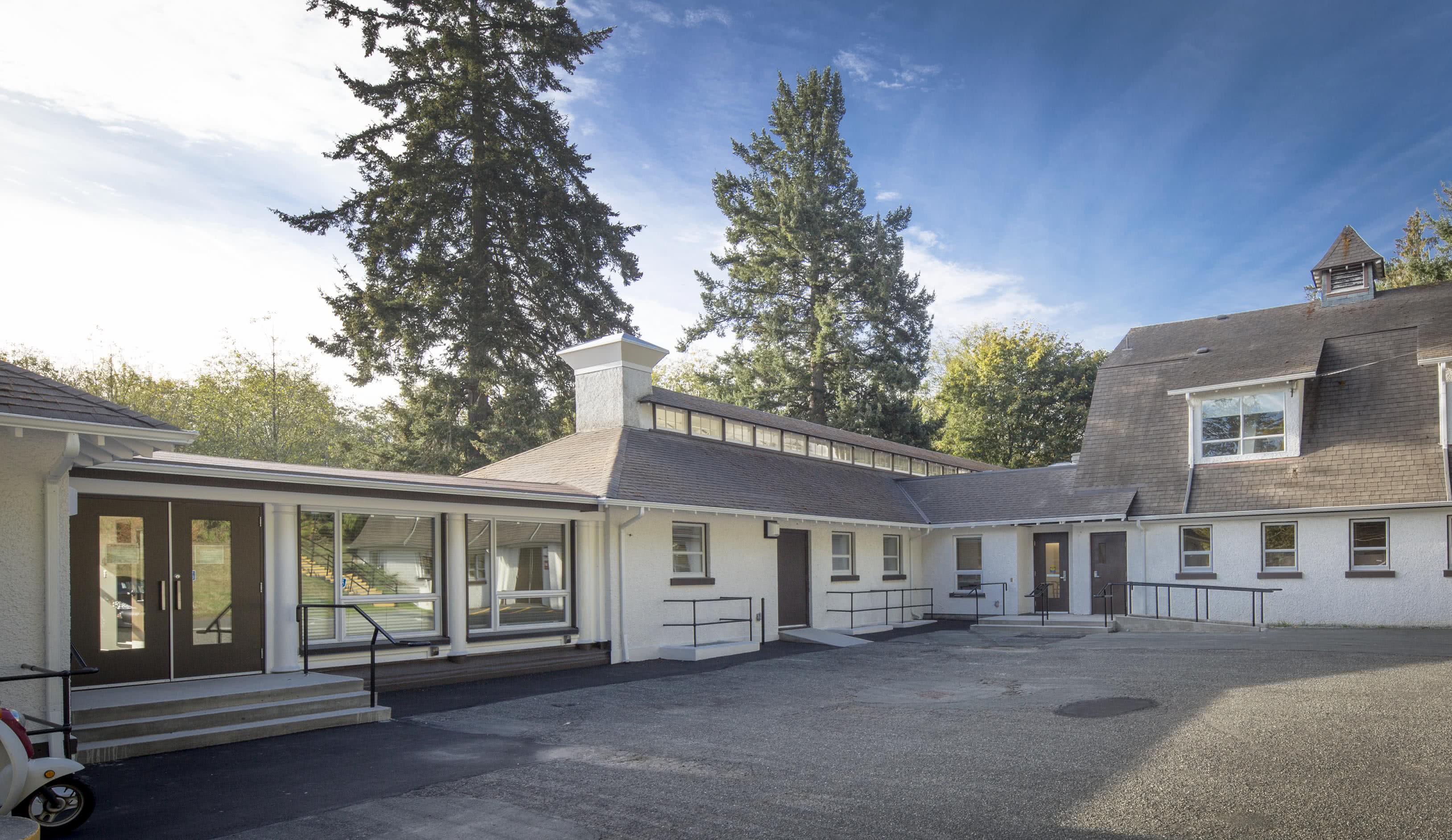
Cedar Building Renovation – Royal Roads University
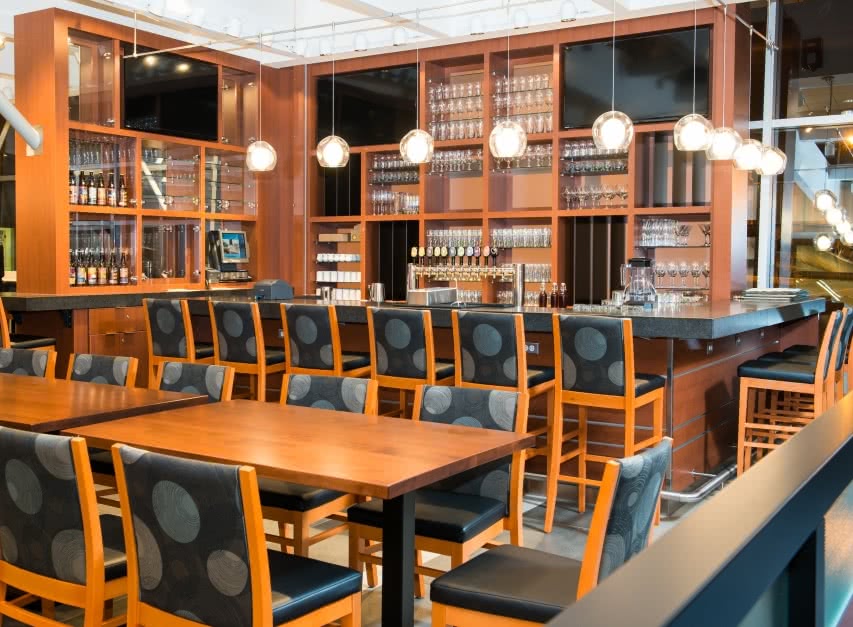
Spinnakers on the Fly – Victoria Airport
Airside brewpub located at the Victoria Airport.

Highlands Community Hall
New community hall for the District of Highlands.
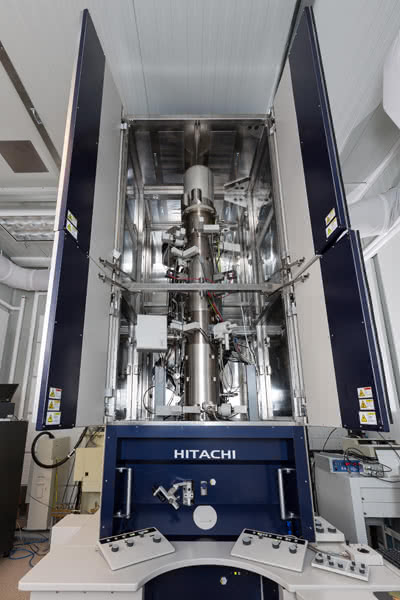
Advanced Microscopy Facility – University of Victoria
A specially designed and constructed labratory for the wolrd's highest resolution microscope.
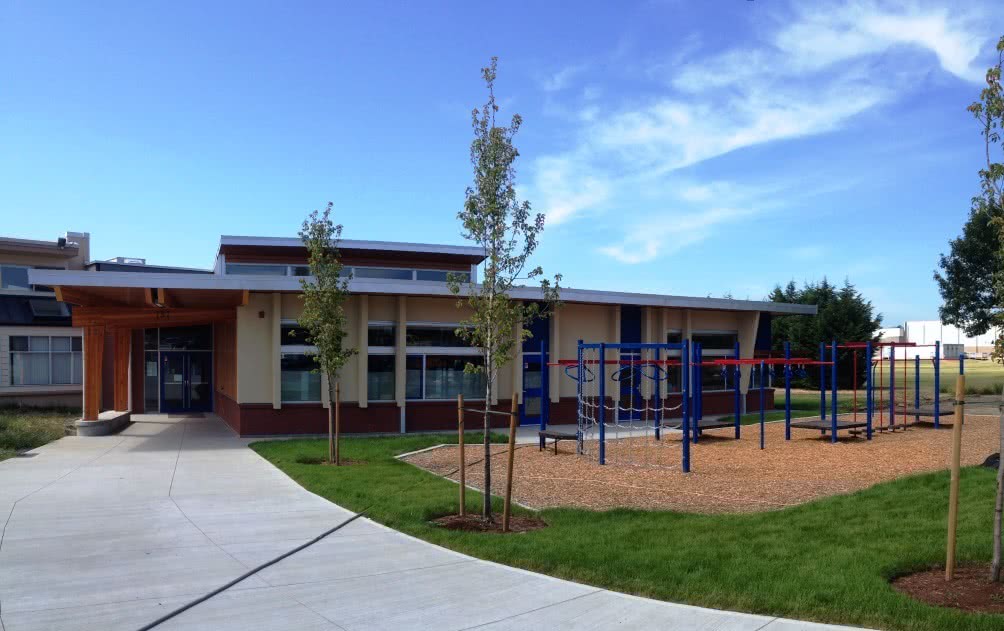
St. Joseph’s Elementary School – Renovation & Expansion
Renovation and expansion to the existing elementary school.
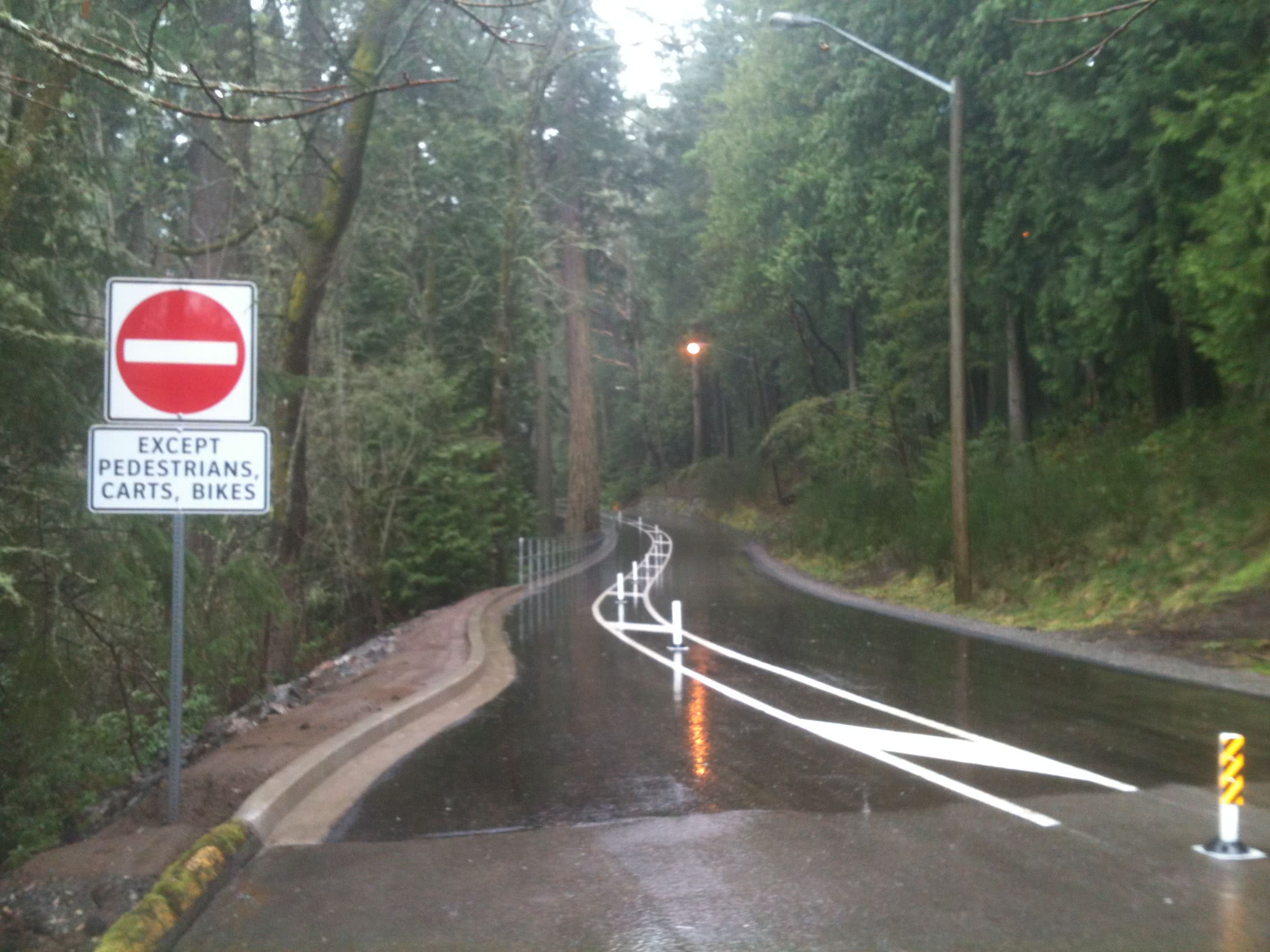
Royal Roads University – Life Safety Project
Road, pathway and drainage upgrades to the RRU campus.
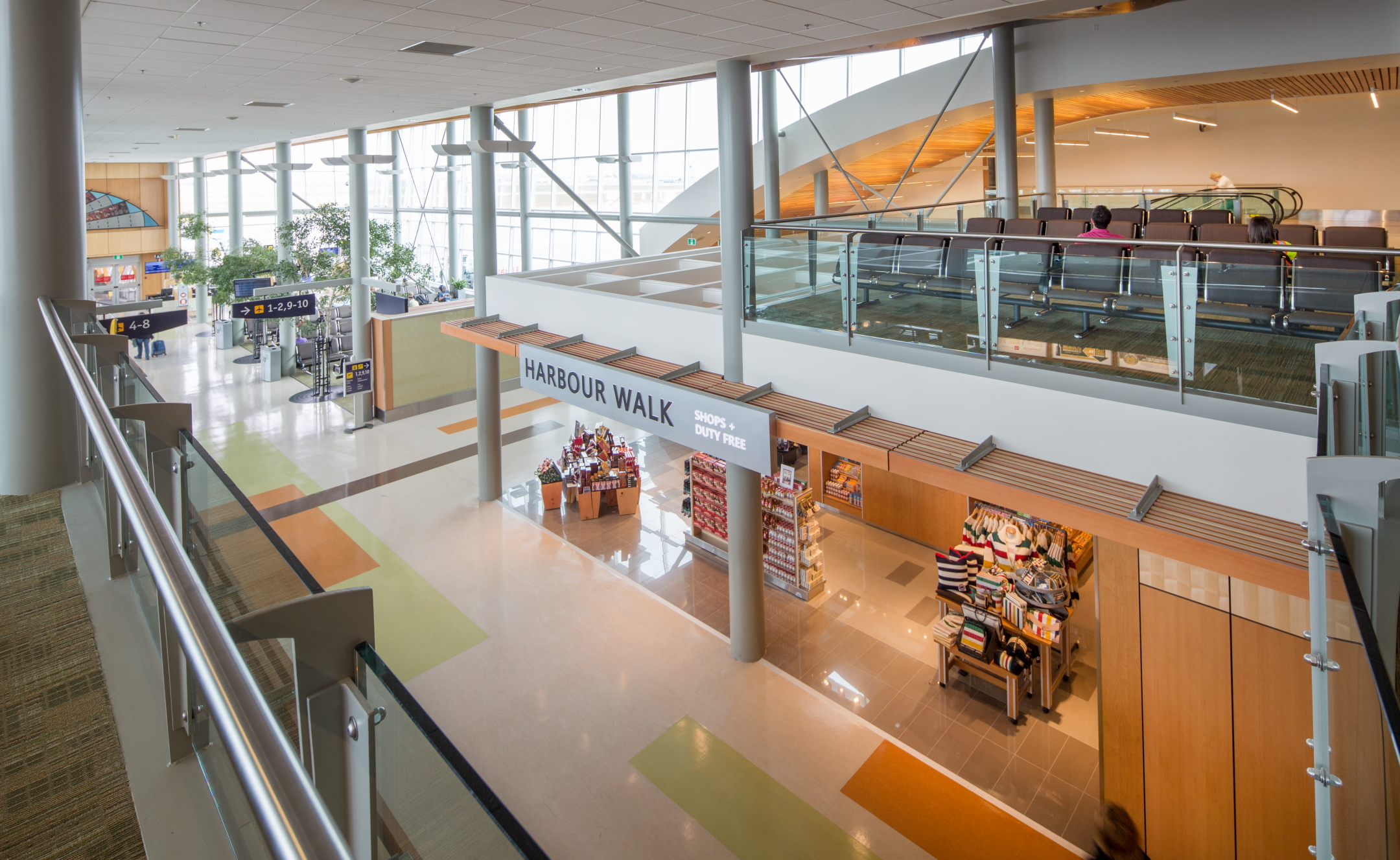
Victoria International Airport – Circulation Security Concessions
This project included renovations to the exterior and interior at Victoria International Airport.
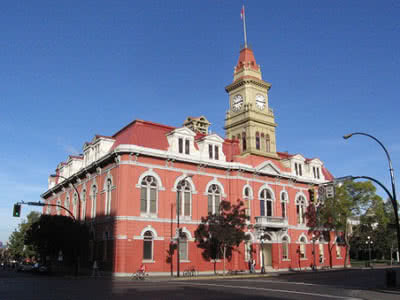
Victoria City Hall Renovations and Alterations
The Victoria City Hall original built in 1878 underwent an extensive renovation.
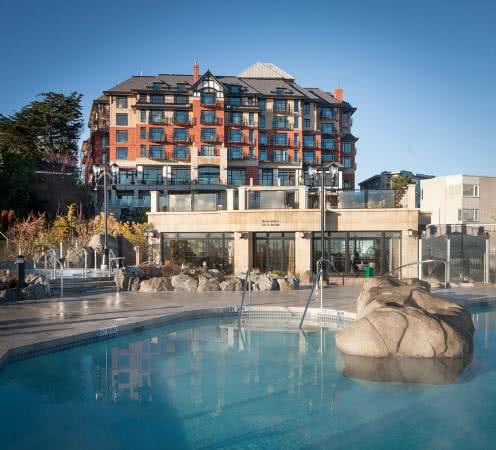
Oak Bay Beach Hotel
A concrete 127,000 square foot luxury waterfront hotel in Oak Bay, B.C

Songhees Wellness Centre
The Songhees Wellness Centre is 3 storey concrete, structural steel and glue laminated structure.
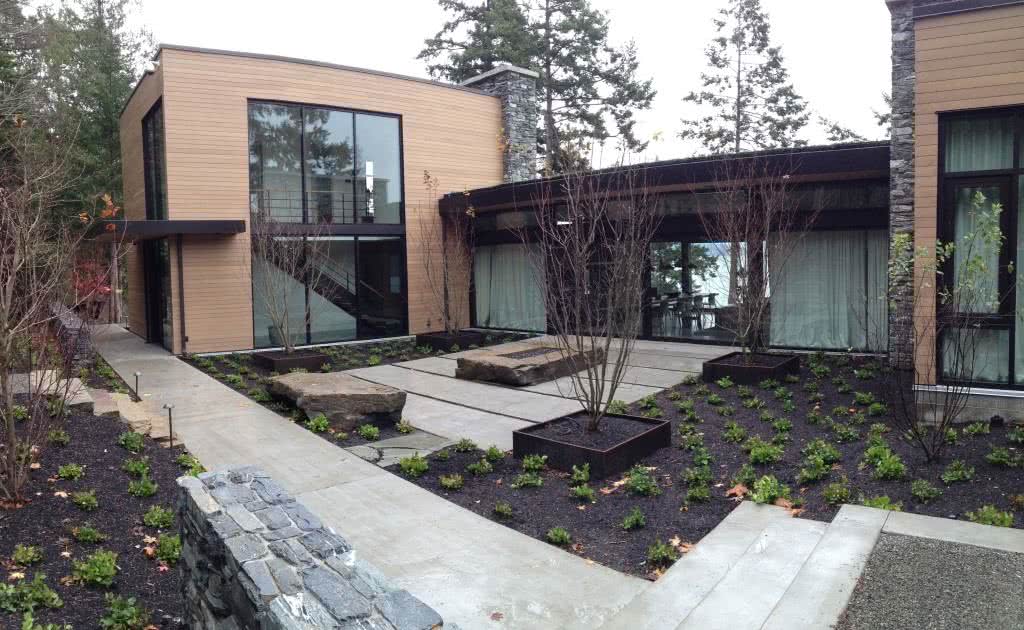
Private Residence
A luxury single family private residence located on South Pender Island.
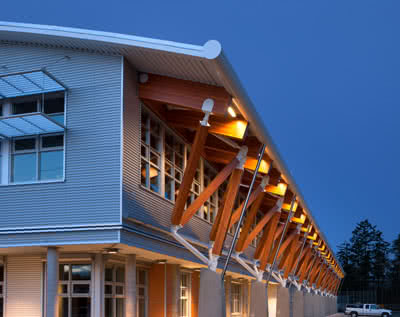
North Saanich Middle School
This LEED Gold project is a two storey hybrid glulam, structural steel and tilt-up concrete building
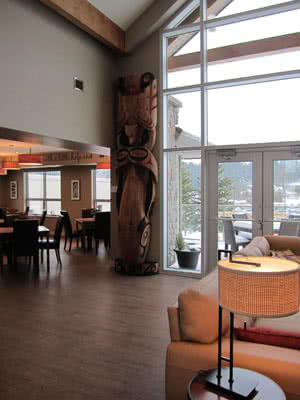
Jeneece Place
Jeneece Place, built at Victoria General Hospital, was a project for the Queen Alexandra Foundation

601 Herald
This project consisted of 27 boutique residences in Victoria’s downtown design district.
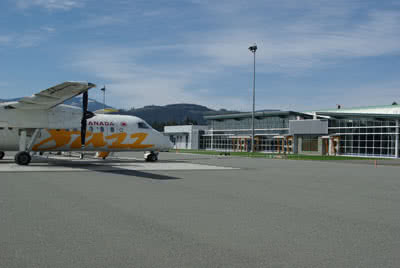
Nanaimo Airport Terminal Expansion & Renovations
Expansion and renovations to the existing terminal building and maintenance facilities.
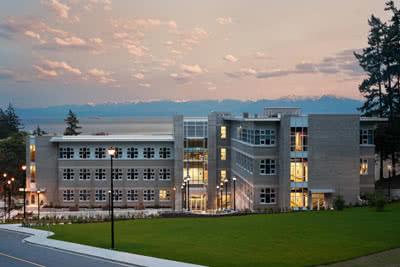
Royal Roads University Learning & Innovation Centre
This project provided Royal Roads with a new contemporary education technology facility.
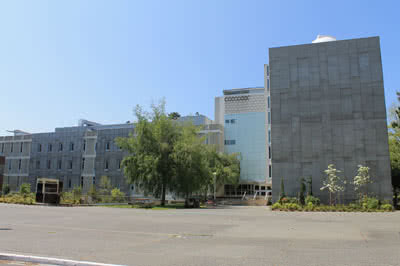
University of Victoria – Elliott Building Seismic Upgrade & Renovations
Seismic upgrades, hazmat abatements and updated glazing systems to the Elliott building.
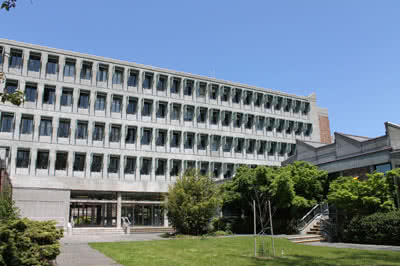
University of Victoria – MacLaurin Building Seismic Upgrade & Renovations
The project involved life safety revisions, mechanical and seismic upgrades to current building codes.
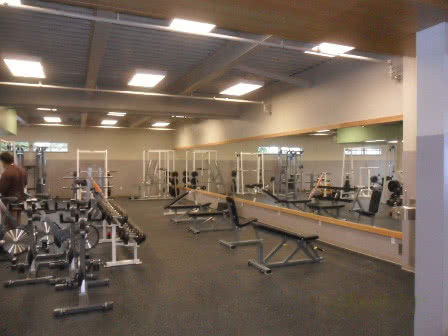
Juan de Fuca Recreation Centre – Fitness Expansion & Renovations
This project consisted of a renovation and expansion to the existing fitness facility and admin area
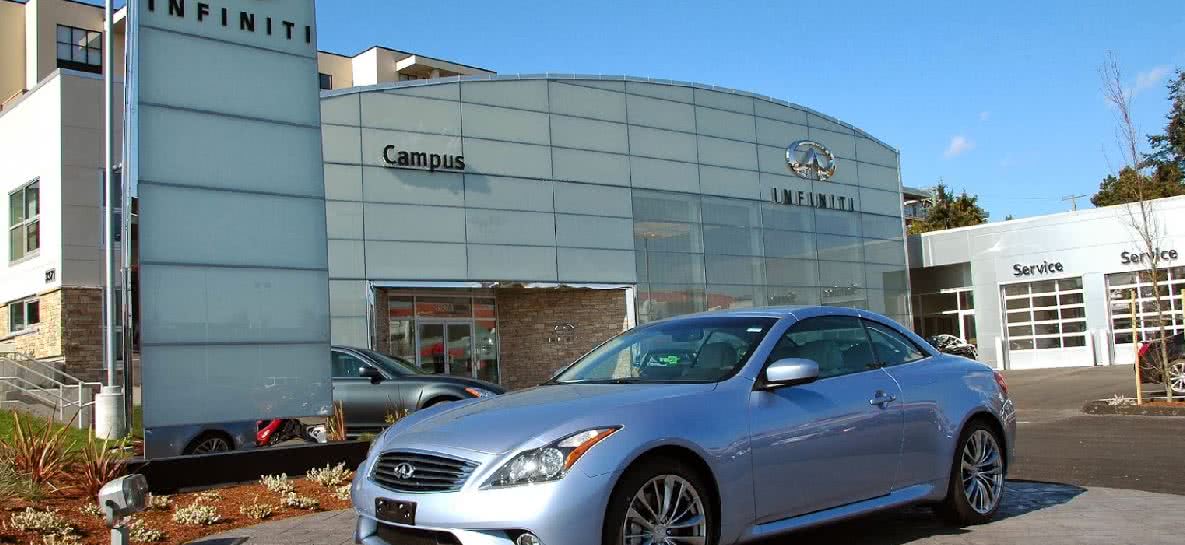
Campus Infiniti Dealership
Construction of a new auto dealership for Campus Infiniti.
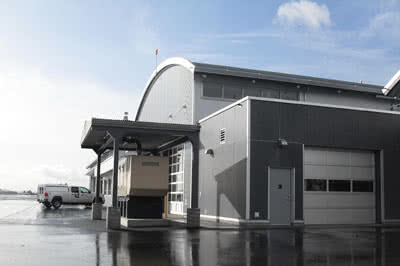
Airside Operations Centre – Victoria Airport
Construction of a new facility for the Victoria Airport's Emergency Response and Operations departments.
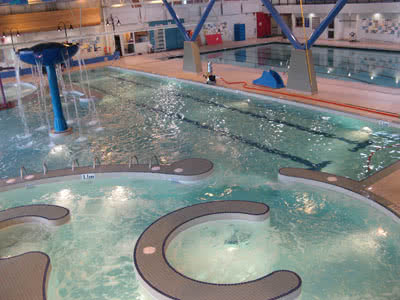
Panorama Recreation Centre Pool Expansion & Renovations
Renovation and expansion of the existing aquatic facility.

Campus Nissan Renovations
The renovations to the Campus Nissan Dealership were completed in two phases through 2008 and 2009
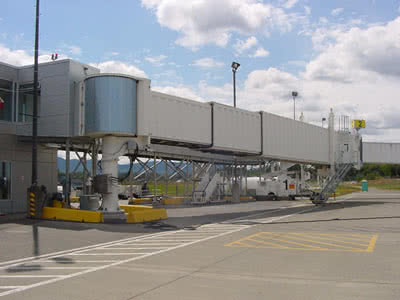
Jet Bridges Expansion and Office Renovations
An addition of 2 passenger jet bridges and renovations to the airport's administration offices
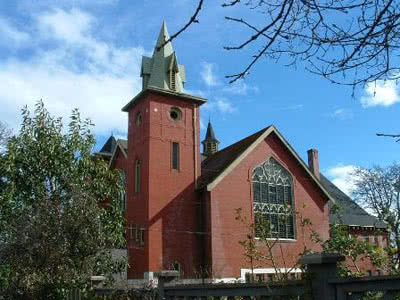
Oak Bay United Church Renovations
Renovations that included structural, mechanical and electrical upgrades to meet code requirements.
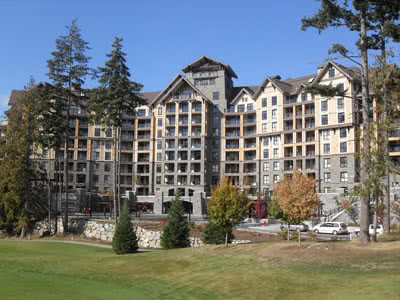
Finlayson Reach
Luxury high-rise comprised of 159 condominium units located at Bear Mountain Golf Resort.
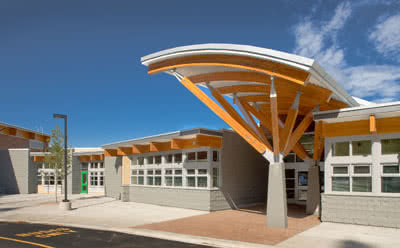
Kelset Elementary School
Comprised of a 33,000 square foot glue laminated timber frame elementary school and sports field.
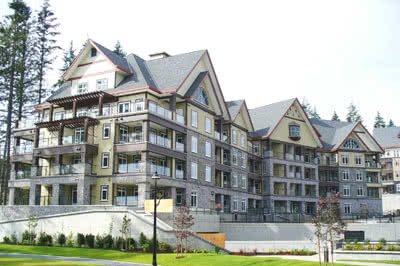
St. Andrews Walk
Two wood framed condominium buildings totaling 127 units located at Bear Mountain Golf Resort
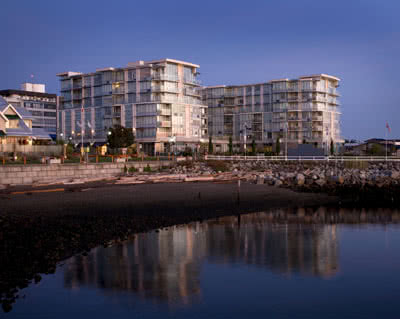
The Sidney Pier Hotel
180,000 square foot mixed use development with 54 upscale condominiums, 54 hotel units and spa.
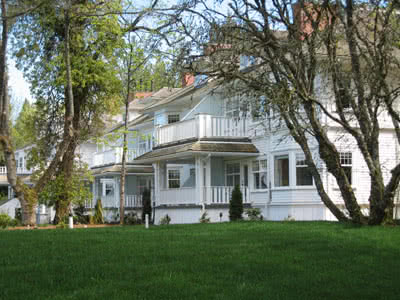
Crown Mansion Restoration
Complete restoration of an existing heritage mansion and new construction of 16 luxury condominiums
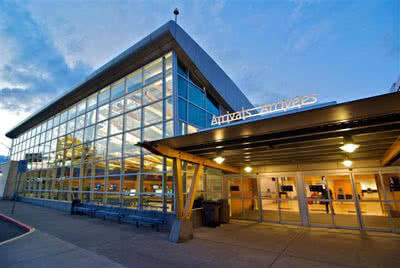
Victoria International Airport – Expansion of the Terminal Building and Aircraft Apron
Complex construction completed over several phases from 2002 - 2006.
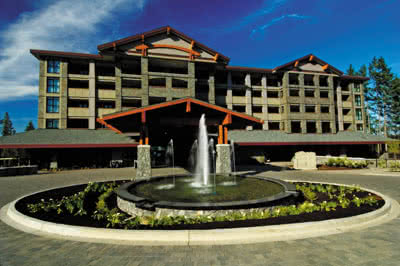
The Westin Bear Mountain Victoria Golf Resort & Spa
Three levels of golf clubhouse amenities and conference facilities, a spa and restaurants
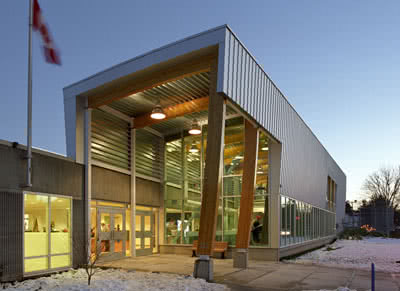
Esquimalt Recreation Centre Revitalization
The project consisted of an aquatic centre expansion and renovations the recreation centre.
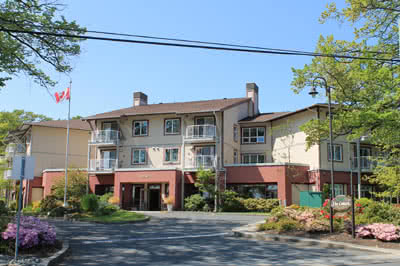
The Cedars Senior Housing
A 3 storey wood frame building consisting of 52 units, commercial kitchen facilities & admin offices.
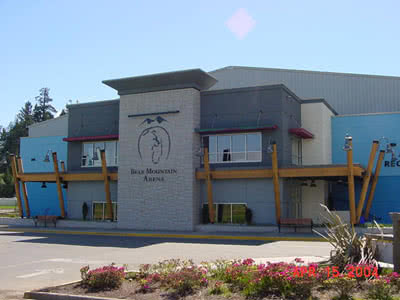
Bear Mountain Arena
The Bear Mountain Arena has a seating capacity of 2300 including 20 private boxes
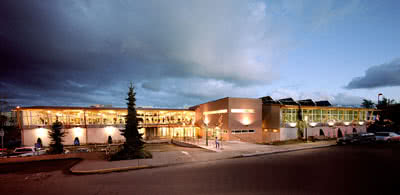
Oak Bay Recreation Centre Upgrade and Renovations
Honored with a 2004 Commercial Building Award, consists of a new fitness facility, pool renovations.
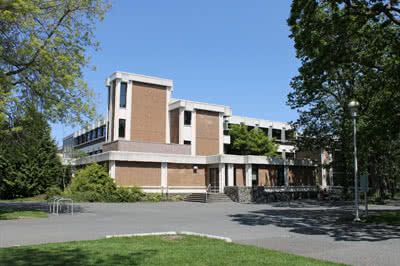
Cornett Building University of Victoria Seismic Upgrade
Asbestos abatement and seismic upgrade of the occupied three storey Cornett Building
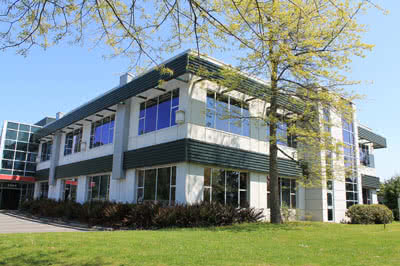
Discovery Parks Multi Tenant Facility
Project Managers for the Research and Development Facility constructed at the University of Victoria.
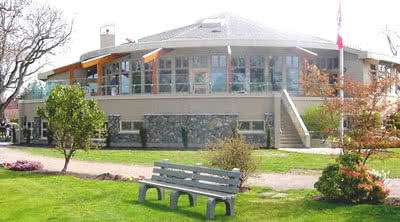
Uplands Golf Club Renovations
Completion of the lower and upper floor renovations of the existing Uplands Golf Clubhouse.
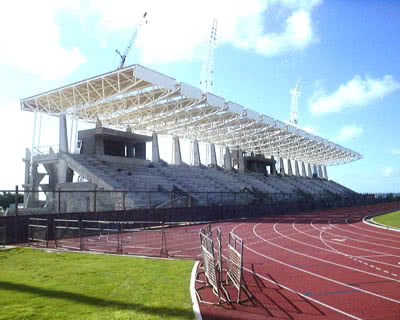
Bermuda National Sport Centre – Grandstand
DCM provided construction management for the construction of a sport facility grandstand in Bermuda
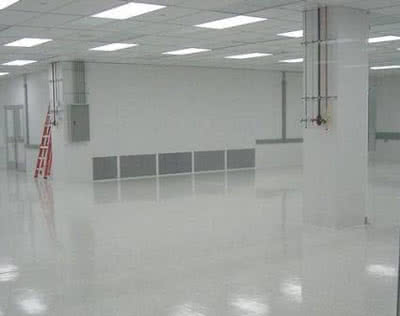
Expansion and Tenant Improvement for JDS Uniphase
Consisted of an interconnected 3 building expansion and renovation of the production facility
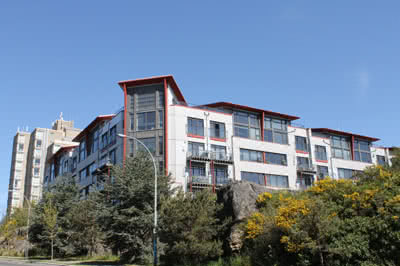
The Edge
Construction Managers for these very unique 4 storey warehouse style condominiums.
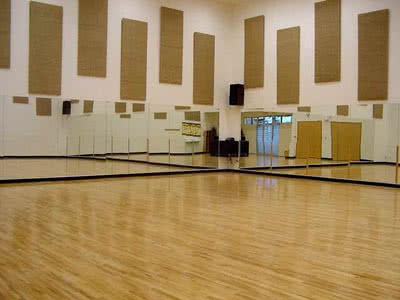
Panorama Leisure Centre New Fitness Facilities and Renovations
A new aerobic fitness room and upgrading and renovating the current weight room facility.
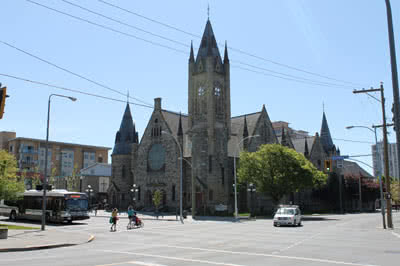
Victoria Conservatory of Music Renovations
Renovations to the Metropolitan United Church to the Conservatory of Music
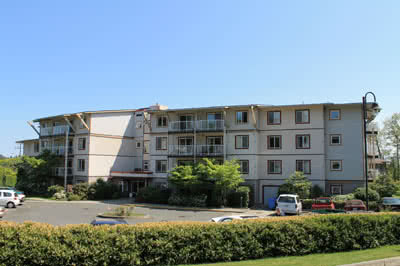
Dawson Heights
An Intermediate Seniors Care Project of two wood frame structures of 83,000 square feet

Pearkes Arena Expansion
A new ice rink, dressing rooms, lobby and renovation of the existing rink.
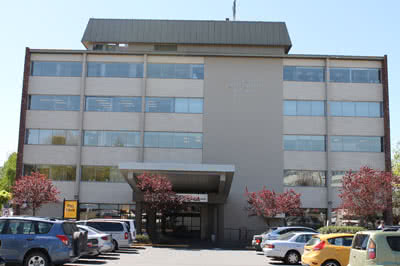
Victoria Professional Building Renovations
Renovation of the 60,000 square foot medical and dental building during business hours
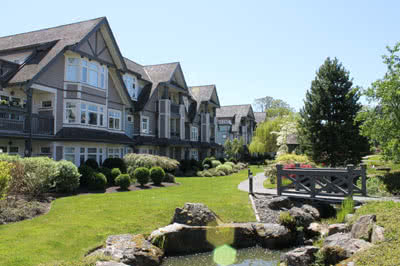
Broadmead Terrace Phase I & II
Completed in 2 phases from 1995 - 1998. Seventy one residential units
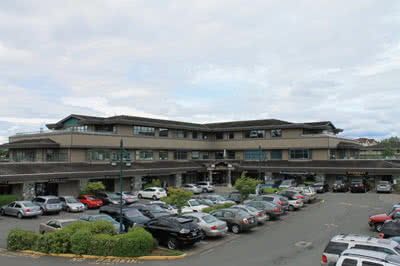
Aspen Office Building
DCM engaged as the construction managers for this three floor, wood frame multi use office building.

Crown Isle Golf Course Clubhouse
The Crown Isle golf course clubhouse is a combination of wood frame, structural steel and concrete
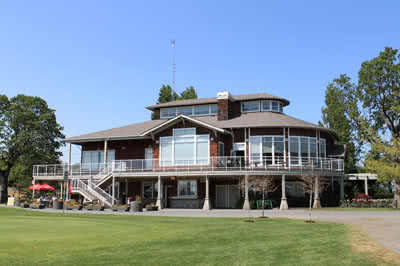
Cedar Hill Golf Clubhouse
Wood frame structure of approximately 11,000 square feet.
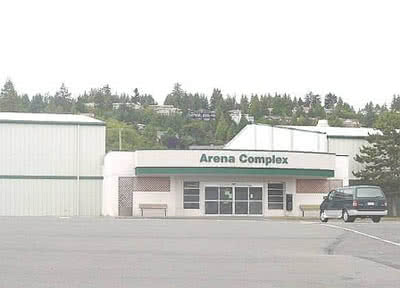
Panorama Leisure Centre Arena Expansion
A new ice rink, dressing rooms and the conversion of the existing surface to tie into the new ice plant
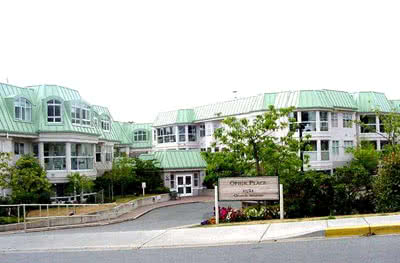
Ophir Place
A 4 storey wood frame building and adjacent underground parkade; 63 suites; 87,000 square feet
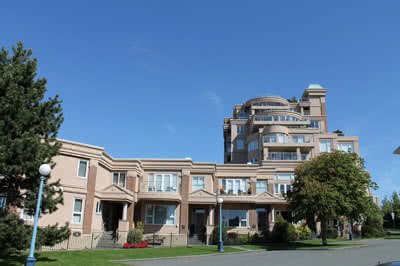
Mariners Landing
Waterfront residential project that is a combination of luxury condominiums and townhouses
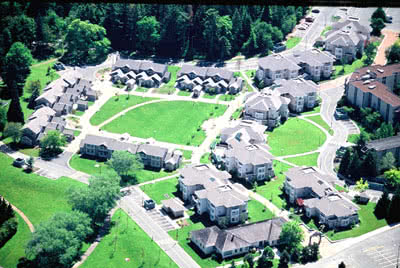
University of Victoria Cluster Housing
Project and Construction Managers of the 94-unit Atheletes Village for the Commonwealth Games.
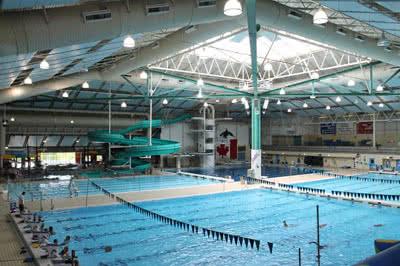
Saanich Commonwealth Place
World class aquatic competition facilities for the 1994 Commonwealth Games.
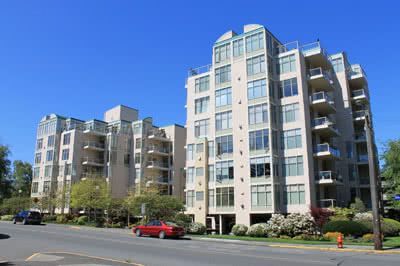
188 Douglas
Two luxury contemporary condominiums adjacent to Victoria’s Beacon Hill Park.
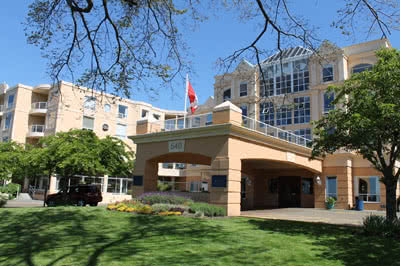
Somerset House
A 138 suite, 4 story concrete care home containing luxury interior design, atrium and swimming pool.
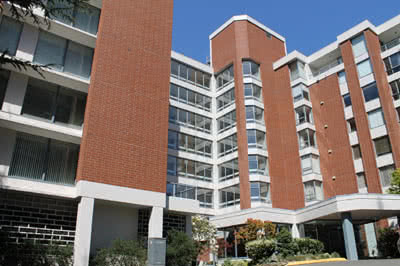
The Rockland
Durwest controlled every aspect of the development as owner, builder and marketer of The Rockland.
Durwest Construction Management
Durwest Construction Management Inc. is a Victoria based firm specializing in Project Management and Construction Management.
Recent Projects
 Campus View Affordable HousingFebruary 25, 2026 - 2:21 pm
Campus View Affordable HousingFebruary 25, 2026 - 2:21 pmSix-storey, 119 unit affordable housing project for the Capital Region Housing Corporation
Contact Us
401 – 655 Tyee Road,
Victoria, BC Canada V9A 6X5
T: (250) 881-7878
F: (250) 881-7333
durwest@durwest.com
