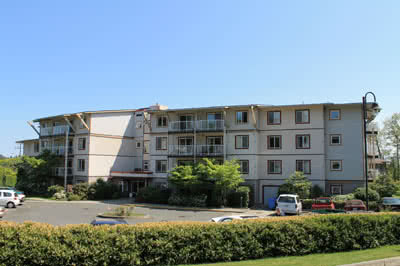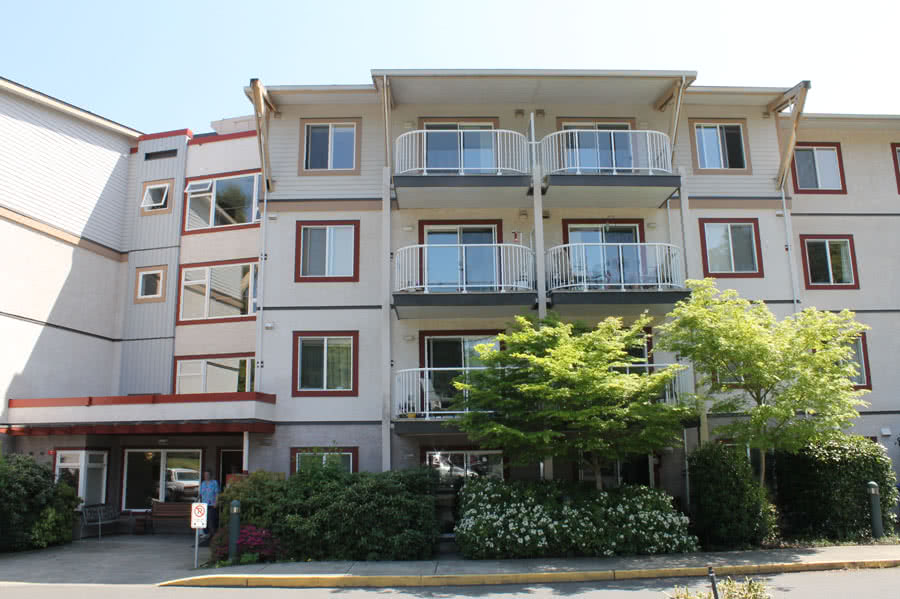An Intermediate Seniors Care Project; Durwest working with the Owner and Architect through the preconstruction period and the rezoning process, Durwest provided the budget control work and administration through the working drawing and construction stages. Phase One – A wood frame structure of 33,000 square feet; Saanich BC 1998/1999; Construction value $2,500,000. Phase Two – A wood frame structure of 50,000 square feet, 53 units 3 storey, Saanich BC 2002/2003; Construction Value $4,200,000.





